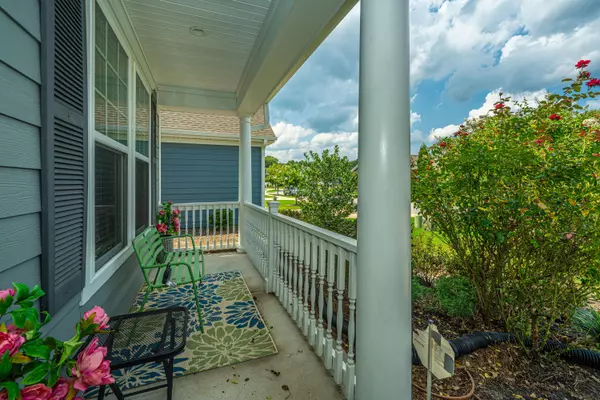
4 Beds
3 Baths
2,374 SqFt
4 Beds
3 Baths
2,374 SqFt
Key Details
Property Type Single Family Home
Sub Type Single Family Detached
Listing Status Active Under Contract
Purchase Type For Sale
Square Footage 2,374 sqft
Price per Sqft $216
Subdivision The Ponds
MLS Listing ID 24020407
Bedrooms 4
Full Baths 3
Year Built 2020
Lot Size 7,405 Sqft
Acres 0.17
Property Description
Location
State SC
County Dorchester
Area 63 - Summerville/Ridgeville
Region Cresswind at The Ponds
City Region Cresswind at The Ponds
Rooms
Primary Bedroom Level Lower
Master Bedroom Lower Ceiling Fan(s), Multiple Closets
Interior
Interior Features Ceiling - Smooth, Tray Ceiling(s), Kitchen Island, Walk-In Closet(s), Ceiling Fan(s), Family, Entrance Foyer, Office, Pantry, Separate Dining
Heating Heat Pump
Cooling Central Air, Window Unit(s)
Flooring Ceramic Tile
Fireplaces Type Gas Log
Exterior
Garage Spaces 2.0
Community Features Clubhouse, Dog Park, Fitness Center, Pool, Tennis Court(s), Trash, Walk/Jog Trails
Utilities Available Dominion Energy, Dorchester Cnty Water and Sewer Dept, Summerville CPW
Roof Type Architectural,Fiberglass
Porch Covered, Porch - Full Front
Parking Type 2 Car Garage, Garage Door Opener
Total Parking Spaces 2
Building
Lot Description Wooded
Dwelling Type Patio
Story 2
Foundation Slab
Sewer Public Sewer
Water Public
Architectural Style Charleston Single, Craftsman, Traditional
Level or Stories One and One Half, Two
New Construction No
Schools
Elementary Schools Sand Hill
Middle Schools Gregg
High Schools Summerville
Others
Financing Cash,Conventional,FHA

"My job is to find and attract mastery-based agents to the office, protect the culture, and make sure everyone is happy! "






