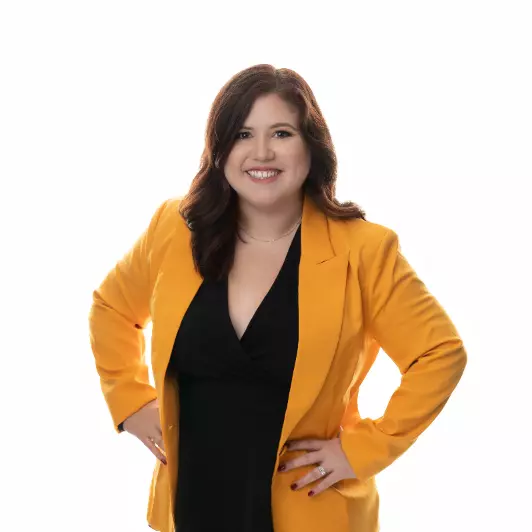
4 Beds
5 Baths
3,600 SqFt
4 Beds
5 Baths
3,600 SqFt
OPEN HOUSE
Sat Nov 16, 12:00pm - 5:00pm
Sun Nov 17, 1:00pm - 5:00pm
Sat Nov 23, 12:00pm - 5:00pm
Sun Nov 24, 1:00pm - 5:00pm
Sat Nov 30, 12:00pm - 5:00pm
Sun Dec 01, 1:00pm - 5:00pm
Sat Dec 07, 12:00pm - 5:00pm
Key Details
Property Type Single Family Home
Sub Type Single Family Residence
Listing Status Active
Purchase Type For Sale
Approx. Sqft 3600-3799
Square Footage 3,600 sqft
Price per Sqft $151
Subdivision Macintosh
MLS Listing ID 1539196
Style Craftsman
Bedrooms 4
Full Baths 4
Half Baths 1
HOA Fees $600/ann
HOA Y/N yes
Year Built 2024
Lot Size 7,405 Sqft
Lot Dimensions 60 x 120
Property Description
Location
State SC
County Spartanburg
Area 033
Rooms
Basement None
Interior
Interior Features High Ceilings, Ceiling Fan(s), Ceiling Cathedral/Vaulted, Ceiling Smooth, Tray Ceiling(s), Open Floorplan, Walk-In Closet(s), Split Floor Plan, Countertops – Quartz, Pantry, Radon System
Heating Forced Air, Natural Gas, Damper Controlled
Cooling Central Air, Electric, Damper Controlled
Flooring Carpet, Ceramic Tile, Laminate
Fireplaces Number 1
Fireplaces Type Gas Log
Fireplace Yes
Appliance Gas Cooktop, Dishwasher, Disposal, Self Cleaning Oven, Convection Oven, Oven, Electric Oven, Microwave, Microwave-Convection, Gas Water Heater, Tankless Water Heater
Laundry 2nd Floor, Electric Dryer Hookup, Washer Hookup, Laundry Room
Exterior
Exterior Feature Balcony
Garage Attached, Paved, Garage Door Opener
Garage Spaces 3.0
Community Features Common Areas, Playground, Sidewalks, Neighborhood Lake/Pond, Walking Trails
Utilities Available Cable Available
Roof Type Architectural
Parking Type Attached, Paved, Garage Door Opener
Garage Yes
Building
Lot Description 1/2 Acre or Less, Sidewalk, Few Trees
Story 2
Foundation Slab
Sewer Public Sewer
Water Public, SJWD
Architectural Style Craftsman
New Construction Yes
Schools
Elementary Schools Reidville
Middle Schools Abner Creek
High Schools James F. Byrnes
Others
HOA Fee Include Electricity,Street Lights,Other/See Remarks

"My job is to find and attract mastery-based agents to the office, protect the culture, and make sure everyone is happy! "






