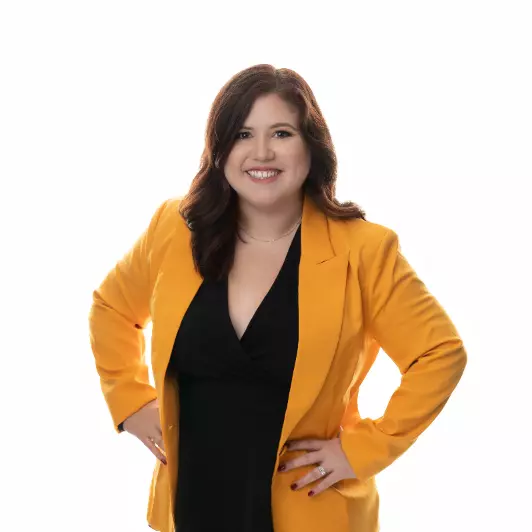
3 Beds
2 Baths
1,400 SqFt
3 Beds
2 Baths
1,400 SqFt
Key Details
Property Type Single Family Home
Sub Type Single Family Residence
Listing Status Active Under Contract
Purchase Type For Sale
Approx. Sqft 1400-1599
Square Footage 1,400 sqft
Price per Sqft $278
MLS Listing ID 1540652
Style Traditional
Bedrooms 3
Full Baths 2
HOA Y/N no
Year Built 1993
Annual Tax Amount $1,328
Lot Size 0.800 Acres
Lot Dimensions 204 x 180 x 243 x 176
Property Description
Location
State SC
County Greenville
Area 022
Rooms
Basement None
Interior
Interior Features High Ceilings, Ceiling Fan(s), Ceiling Cathedral/Vaulted, Ceiling Smooth, Granite Counters, Tub Garden, Walk-In Closet(s), Pantry
Heating Electric, Forced Air
Cooling Central Air
Flooring Laminate, Vinyl
Fireplaces Type None
Fireplace Yes
Appliance Dishwasher, Self Cleaning Oven, Convection Oven, Refrigerator, Electric Oven, Free-Standing Electric Range, Range, Microwave, Electric Water Heater
Laundry 1st Floor, Walk-in, Electric Dryer Hookup, Washer Hookup, Laundry Room
Exterior
Garage Attached, Concrete, Driveway
Garage Spaces 2.0
Fence Fenced
Community Features None
Utilities Available Cable Available
Roof Type Architectural
Parking Type Attached, Concrete, Driveway
Garage Yes
Building
Lot Description 1/2 - Acre, Corner Lot, Few Trees
Story 1
Foundation Crawl Space
Sewer Septic Tank
Water Well
Architectural Style Traditional
Schools
Elementary Schools Buena Vista
Middle Schools Riverside
High Schools Riverside
Others
HOA Fee Include None

"My job is to find and attract mastery-based agents to the office, protect the culture, and make sure everyone is happy! "






