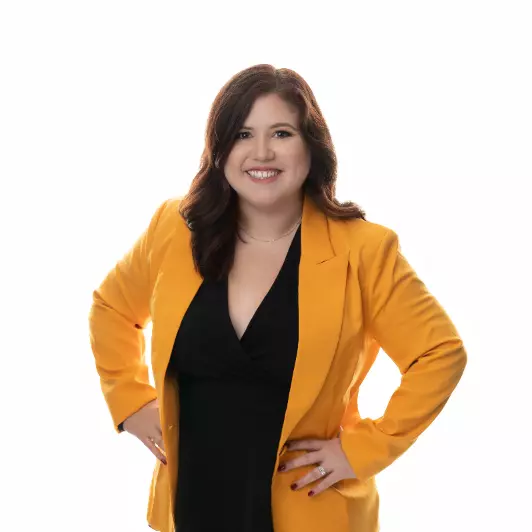
3 Beds
2 Baths
1,800 SqFt
3 Beds
2 Baths
1,800 SqFt
OPEN HOUSE
Sun Nov 17, 2:00pm - 4:00pm
Key Details
Property Type Single Family Home
Sub Type Single Family Residence
Listing Status Active
Purchase Type For Sale
Approx. Sqft 1800-1999
Square Footage 1,800 sqft
Price per Sqft $316
Subdivision E North St Area
MLS Listing ID 1541031
Style Ranch,Traditional
Bedrooms 3
Full Baths 2
HOA Y/N no
Year Built 1967
Annual Tax Amount $3,417
Lot Size 0.440 Acres
Lot Dimensions 107 x 183 x 107 x 183
Property Description
Location
State SC
County Greenville
Area 071
Rooms
Basement Unfinished, Walk-Out Access, Interior Entry
Interior
Interior Features Bookcases, Ceiling Fan(s), Ceiling Smooth, Granite Counters, Walk-In Closet(s), Countertops-Other, Pantry
Heating Natural Gas
Cooling Central Air, Electric
Flooring Ceramic Tile, Wood
Fireplaces Type None
Fireplace Yes
Appliance Dishwasher, Dryer, Refrigerator, Washer, Electric Oven, Free-Standing Electric Range, Microwave, Gas Water Heater
Laundry 1st Floor, Laundry Closet, Laundry Room
Exterior
Garage Attached, Circular Driveway, Parking Pad, Concrete, Other
Garage Spaces 1.0
Community Features None
Roof Type Architectural
Parking Type Attached, Circular Driveway, Parking Pad, Concrete, Other
Garage Yes
Building
Lot Description 1/2 Acre or Less, Sloped, Few Trees
Story 1
Foundation Basement
Sewer Public Sewer
Water Public, Greenville Water
Architectural Style Ranch, Traditional
Schools
Elementary Schools East North St
Middle Schools Greenville
High Schools Greenville
Others
HOA Fee Include None

"My job is to find and attract mastery-based agents to the office, protect the culture, and make sure everyone is happy! "






