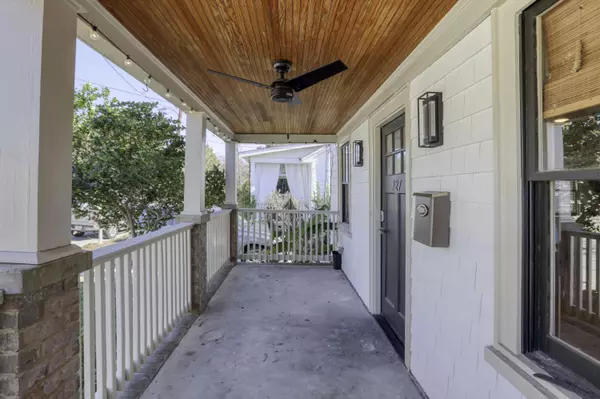3 Beds
2 Baths
1,505 SqFt
3 Beds
2 Baths
1,505 SqFt
Key Details
Property Type Single Family Home
Sub Type Single Family Detached
Listing Status Active
Purchase Type For Sale
Square Footage 1,505 sqft
Price per Sqft $631
Subdivision Wagener Terrace
MLS Listing ID 25000432
Bedrooms 3
Full Baths 2
Year Built 1938
Lot Size 4,356 Sqft
Acres 0.1
Property Sub-Type Single Family Detached
Property Description
Location
State SC
County Charleston
Area 52 - Peninsula Charleston Outside Of Crosstown
Interior
Interior Features Ceiling - Cathedral/Vaulted, Ceiling - Smooth, High Ceilings, Kitchen Island, Bonus, Living/Dining Combo, Utility
Cooling Central Air
Exterior
Utilities Available Charleston Water Service, Dominion Energy
Roof Type Metal
Building
Story 1
Foundation Crawl Space
Sewer Public Sewer
Water Public
Architectural Style Craftsman
Level or Stories One
New Construction No
Schools
Elementary Schools James Simons
Middle Schools Simmons Pinckney
High Schools Burke
Others
Financing Cash,Conventional,FHA,VA Loan
"My job is to find and attract mastery-based agents to the office, protect the culture, and make sure everyone is happy! "






