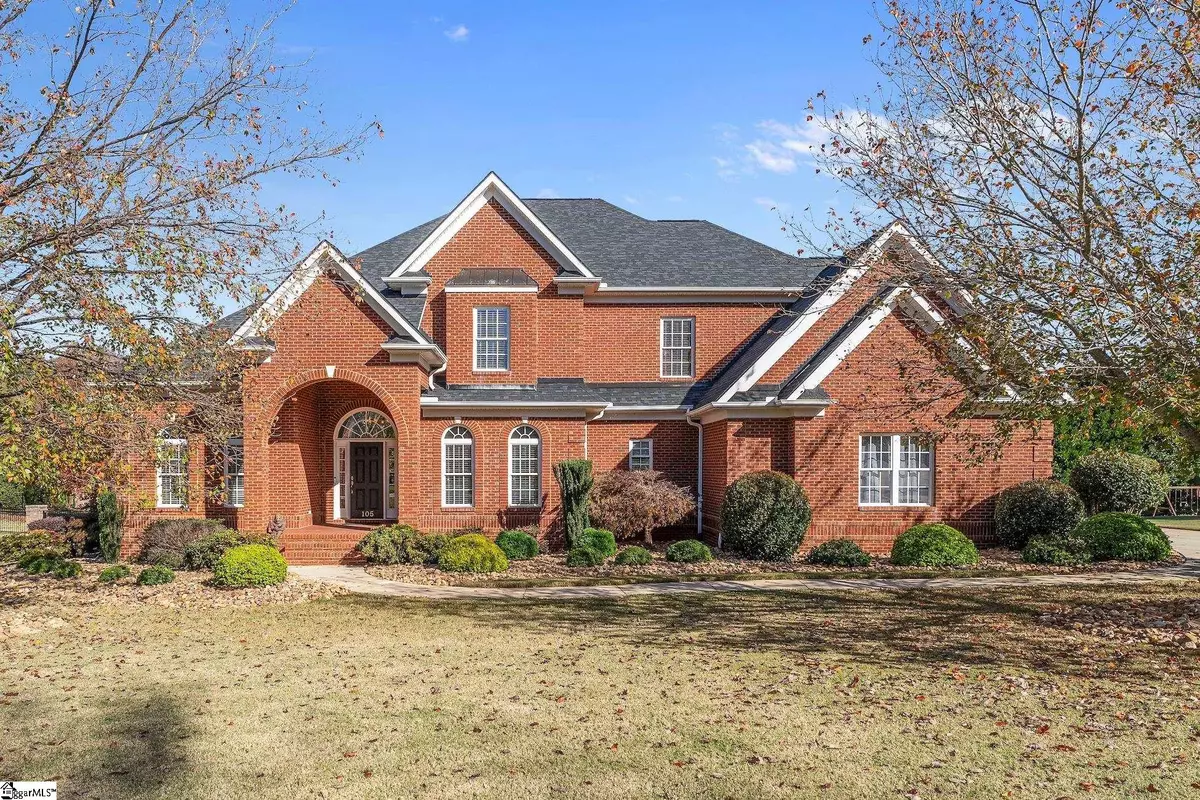4 Beds
5 Baths
3,600 SqFt
4 Beds
5 Baths
3,600 SqFt
Key Details
Property Type Single Family Home
Sub Type Single Family Residence
Listing Status Active
Purchase Type For Sale
Approx. Sqft 3600-3799
Square Footage 3,600 sqft
Price per Sqft $187
Subdivision Rivendell
MLS Listing ID 1545981
Style Traditional
Bedrooms 4
Full Baths 3
Half Baths 2
HOA Fees $750/ann
HOA Y/N yes
Year Built 2006
Annual Tax Amount $40
Lot Size 0.580 Acres
Property Description
Location
State SC
County Anderson
Area 052
Rooms
Basement None
Interior
Interior Features 2 Story Foyer, Bookcases, High Ceilings, Ceiling Fan(s), Ceiling Smooth, Central Vacuum, Granite Counters, Walk-In Closet(s), Laminate Counters
Heating Electric, Natural Gas, Heat Pump
Cooling Central Air
Flooring Carpet, Ceramic Tile, Wood
Fireplaces Number 1
Fireplaces Type Gas Log
Fireplace Yes
Appliance Cooktop, Dishwasher, Disposal, Dryer, Convection Oven, Refrigerator, Washer, Microwave, Gas Water Heater, Tankless Water Heater
Laundry Electric Dryer Hookup, Washer Hookup, Laundry Room
Exterior
Exterior Feature Under Ground Irrigation
Parking Features Attached, Concrete
Garage Spaces 3.0
Community Features Clubhouse, Common Areas, Fitness Center, Street Lights, Playground, Pool, Sidewalks
Utilities Available Underground Utilities, Cable Available
Roof Type Architectural
Garage Yes
Building
Lot Description 1/2 - Acre, Cul-De-Sac, Sidewalk
Story 2
Foundation Crawl Space
Sewer Septic Tank
Water Public, Hammond
Architectural Style Traditional
Schools
Elementary Schools Midway
Middle Schools Glenview
High Schools T. L. Hanna
Others
HOA Fee Include Pool,Recreation Facilities,Street Lights
"My job is to find and attract mastery-based agents to the office, protect the culture, and make sure everyone is happy! "






