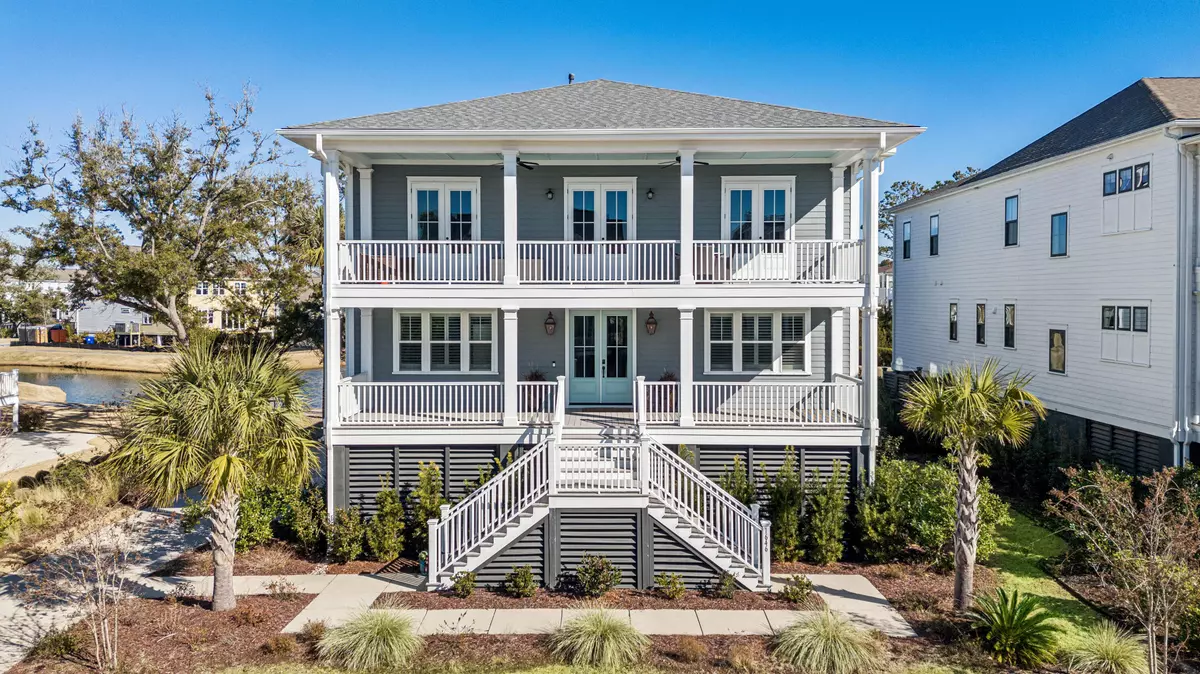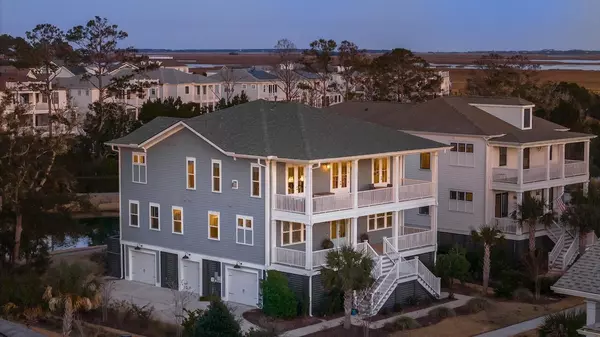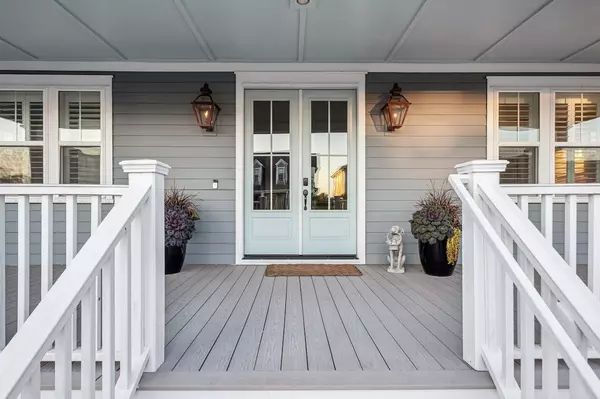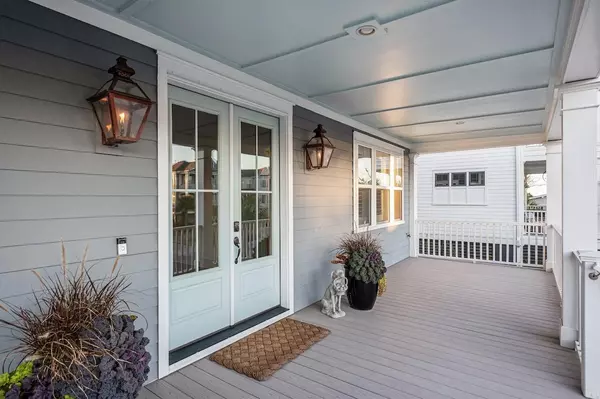5 Beds
5.5 Baths
3,864 SqFt
5 Beds
5.5 Baths
3,864 SqFt
Key Details
Property Type Single Family Home
Sub Type Single Family Detached
Listing Status Active
Purchase Type For Sale
Square Footage 3,864 sqft
Price per Sqft $465
Subdivision Oyster Point
MLS Listing ID 25002390
Bedrooms 5
Full Baths 5
Half Baths 1
Year Built 2020
Lot Size 10,018 Sqft
Acres 0.23
Property Sub-Type Single Family Detached
Property Description
The gourmet kitchen is a chef's dream, offering high-end appliances, custom cabinetry, and ample counter space, making it ideal for both casual family meals and gourmet entertaining. Dont miss the oversized and extremely functional pantry. The adjacent dining area overlooks the marsh, setting the perfect stage for dinner parties or everyday meals with a view.
The home's five generously sized bedrooms provide plenty of space for family and guests, each with its own charm and character. The master suite, located on the lower living level, offers a peaceful retreat with private views of the pond with fountain and a spa-like ensuite bath. Additional bedrooms are spacious and well-appointed, offering comfort and privacy for all.
The outdoor living spaces are just as impressive, with multiple decks and porches that take full advantage of the surrounding natural beauty. Enjoy the Lowcountry breeze while relaxing or dining outdoors, or take advantage of the Oyster Point community amenities which include clubhouse, gym, gorgeous resort style pool, walking trails, a community dock, and close proximity to the beach, shops, and dining in Mount Pleasant.
Key Features:
* 5 Bedrooms + Den, 4 Full Baths, 2 Half Baths
* Inverted Floor Plan with Marsh Views
* Spacious Living Area with Gas Fireplace
* Gorgeous Hardwood Floors
* Gourmet Kitchen with High-End Appliances
* Large Master Suite with its own screened porch & Spa-Like Bath
* Multiple Decks and Porches for Outdoor Living
* Oyster Point amenities
This home combines luxury, comfort, and location in one of Mount Pleasant's most desirable neighborhoods. Don't miss the opportunity to make it yours!
Location
State SC
County Charleston
Area 41 - Mt Pleasant N Of Iop Connector
Rooms
Primary Bedroom Level Lower
Master Bedroom Lower Garden Tub/Shower, Sitting Room, Walk-In Closet(s)
Interior
Interior Features Beamed Ceilings, Ceiling - Smooth, High Ceilings, Garden Tub/Shower, Kitchen Island, Walk-In Closet(s), Ceiling Fan(s), Bonus, Eat-in Kitchen, Family, Formal Living, Media, Office, Pantry, Separate Dining
Heating Central, Natural Gas
Cooling Central Air
Flooring Ceramic Tile, Wood
Fireplaces Type Gas Connection, Great Room
Window Features Window Treatments - Some
Laundry Washer Hookup, Laundry Room
Exterior
Exterior Feature Balcony
Garage Spaces 4.0
Community Features Clubhouse, Dock Facilities, Fitness Center, Park, Pool, Tennis Court(s), Trash, Walk/Jog Trails
Utilities Available Dominion Energy, Mt. P. W/S Comm
Waterfront Description Pond,Pond Site
Roof Type Architectural
Porch Deck, Front Porch, Porch - Full Front, Screened
Total Parking Spaces 4
Building
Lot Description 0 - .5 Acre, Cul-De-Sac
Story 2
Foundation Raised
Sewer Public Sewer
Water Public
Architectural Style Traditional
Level or Stories Two
Structure Type Cement Plank
New Construction No
Schools
Elementary Schools Mamie Whitesides
Middle Schools Moultrie
High Schools Wando
Others
Financing Any
Special Listing Condition 10 Yr Warranty, Flood Insurance
"My job is to find and attract mastery-based agents to the office, protect the culture, and make sure everyone is happy! "






