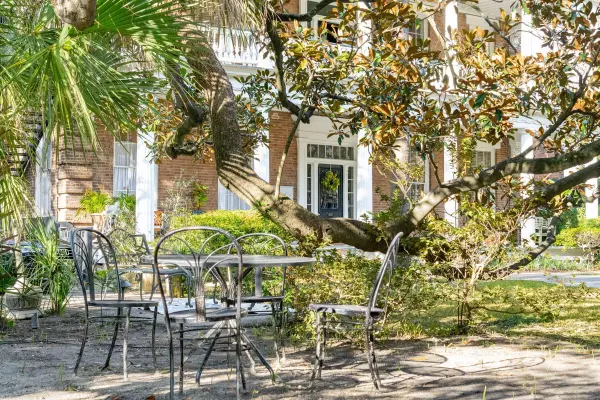3 Beds
1.5 Baths
998 SqFt
3 Beds
1.5 Baths
998 SqFt
Key Details
Property Type Single Family Home, Multi-Family
Sub Type Single Family Attached
Listing Status Active
Purchase Type For Sale
Square Footage 998 sqft
Price per Sqft $800
Subdivision Cannonborough-Elliotborough
MLS Listing ID 25002159
Bedrooms 3
Full Baths 1
Half Baths 1
Year Built 1858
Property Sub-Type Single Family Attached
Property Description
Location
State SC
County Charleston
Area 51 - Peninsula Charleston Inside Of Crosstown
Rooms
Primary Bedroom Level Lower
Master Bedroom Lower Ceiling Fan(s)
Interior
Interior Features Ceiling - Smooth, High Ceilings, Ceiling Fan(s), Living/Dining Combo
Heating Electric, Heat Pump
Cooling Central Air
Flooring Wood
Window Features Window Treatments - Some
Exterior
Fence Wrought Iron
Utilities Available Carolina Water Service, Dominion Energy
Porch Front Porch, Porch - Full Front
Building
Dwelling Type Condominium
Story 1
Sewer Public Sewer
Water Public
Level or Stories One
Structure Type Brick
New Construction No
Schools
Elementary Schools Memminger
Middle Schools Simmons Pinckney
High Schools Burke
Others
Financing Any
"My job is to find and attract mastery-based agents to the office, protect the culture, and make sure everyone is happy! "






