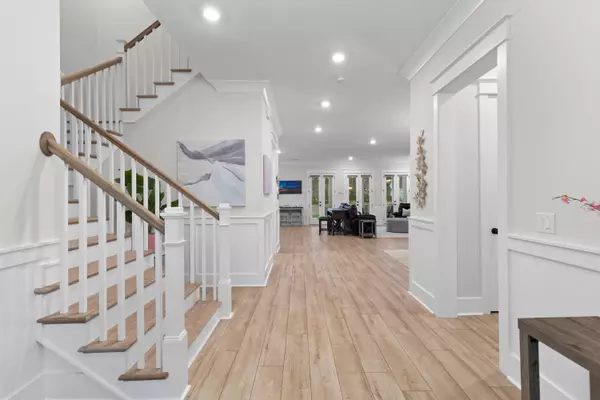5 Beds
4.5 Baths
3,880 SqFt
5 Beds
4.5 Baths
3,880 SqFt
Key Details
Property Type Single Family Home
Sub Type Single Family Detached
Listing Status Active
Purchase Type For Sale
Square Footage 3,880 sqft
Price per Sqft $463
Subdivision Carolina Park
MLS Listing ID 25003515
Bedrooms 5
Full Baths 4
Half Baths 1
Year Built 2022
Lot Size 0.270 Acres
Acres 0.27
Property Sub-Type Single Family Detached
Property Description
The family room is equally impressive, featuring a gas fireplace with shiplap surround and leading out to the screened-in porch. At the front of the home is a versatile study/office/bedroom with glass French doors and a large walk-in closet. Adjacent to the office is a guest bedroom with an ensuite bathroom, featuring a tub/shower combo. The main floor also offers a spacious dining area, a half bath, ample closet space, and a convenient drop zone.
The second floor presents an expansive loft area, perfect for a movie room or game room, and opens to the upstairs covered porch. There are four bedrooms on the second floor, including the luxurious Primary Bedroom, which overlooks the backyard and pool. The Primary Suite features two separate walk-in closets and an additional laundry area - yes, you'll have a full laundry room and a dedicated laundry space in the Primary Bedroom! The Primary Bathroom includes a glass-enclosed rain shower, a separate soaking tub, and dual vanities. One of the upstairs bedrooms, located off the loft, also includes an ensuite bathroom, while the other two bedrooms share a generously sized full bath, accessed from the hallway. The upstairs laundry room offers plenty of cabinetry for storage, a large countertop, and tiled flooring.
The backyard is truly a standout feature, featuring a heated saltwater pool with a hot tub. The thoughtfully designed outdoor space is fully enclosed with a 5-foot fence for added privacy. Additional highlights include gutters, an irrigation system, a two-car detached garage, and smart home features throughout.
This home truly has it all - luxury, comfort, and convenience!
Steps away from the home is the neighborhood community dock. Riverside at Carolina Park is a master plan community that features walking trails, sidewalks, amenity centers with multiple pools, lakes, dog park and local businesses. Ride your bike or walk to school or the Mount Pleasant Library, drive the golf cart to dinner or local shops at The Bend, and come see why this community offers a true slice of southern paradise.
Don't miss out on the opportunity to own this luxurious oasis in a highly sought-after neighborhood. Schedule your showing today!
Location
State SC
County Charleston
Area 41 - Mt Pleasant N Of Iop Connector
Region Riverside
City Region Riverside
Rooms
Primary Bedroom Level Upper
Master Bedroom Upper Garden Tub/Shower, Multiple Closets, Walk-In Closet(s)
Interior
Interior Features Ceiling - Smooth, High Ceilings, Garden Tub/Shower, Kitchen Island, Walk-In Closet(s), Ceiling Fan(s), Bonus, Family, Entrance Foyer, Living/Dining Combo, Loft, Office, Pantry, Separate Dining
Cooling Central Air
Flooring Ceramic Tile, Luxury Vinyl Plank
Fireplaces Number 1
Fireplaces Type Family Room, Gas Log, One
Laundry Washer Hookup, Laundry Room
Exterior
Exterior Feature Lawn Irrigation
Garage Spaces 2.0
Fence Wrought Iron
Pool In Ground
Community Features Park, Pool, Walk/Jog Trails
Utilities Available Dominion Energy
Waterfront Description Pond
Roof Type Architectural
Porch Patio, Porch - Full Front, Screened
Total Parking Spaces 2
Private Pool true
Building
Lot Description 0 - .5 Acre
Story 2
Foundation Raised Slab
Sewer Public Sewer
Water Public
Architectural Style Traditional
Level or Stories Two
Structure Type Cement Plank
New Construction No
Schools
Elementary Schools Carolina Park
Middle Schools Cario
High Schools Wando
Others
Financing Cash,Conventional,FHA,VA Loan
Special Listing Condition 10 Yr Warranty
Virtual Tour https://mls.ricoh360.com/7d5cae8d-dd73-4344-9c33-0321004b1db8
"My job is to find and attract mastery-based agents to the office, protect the culture, and make sure everyone is happy! "






