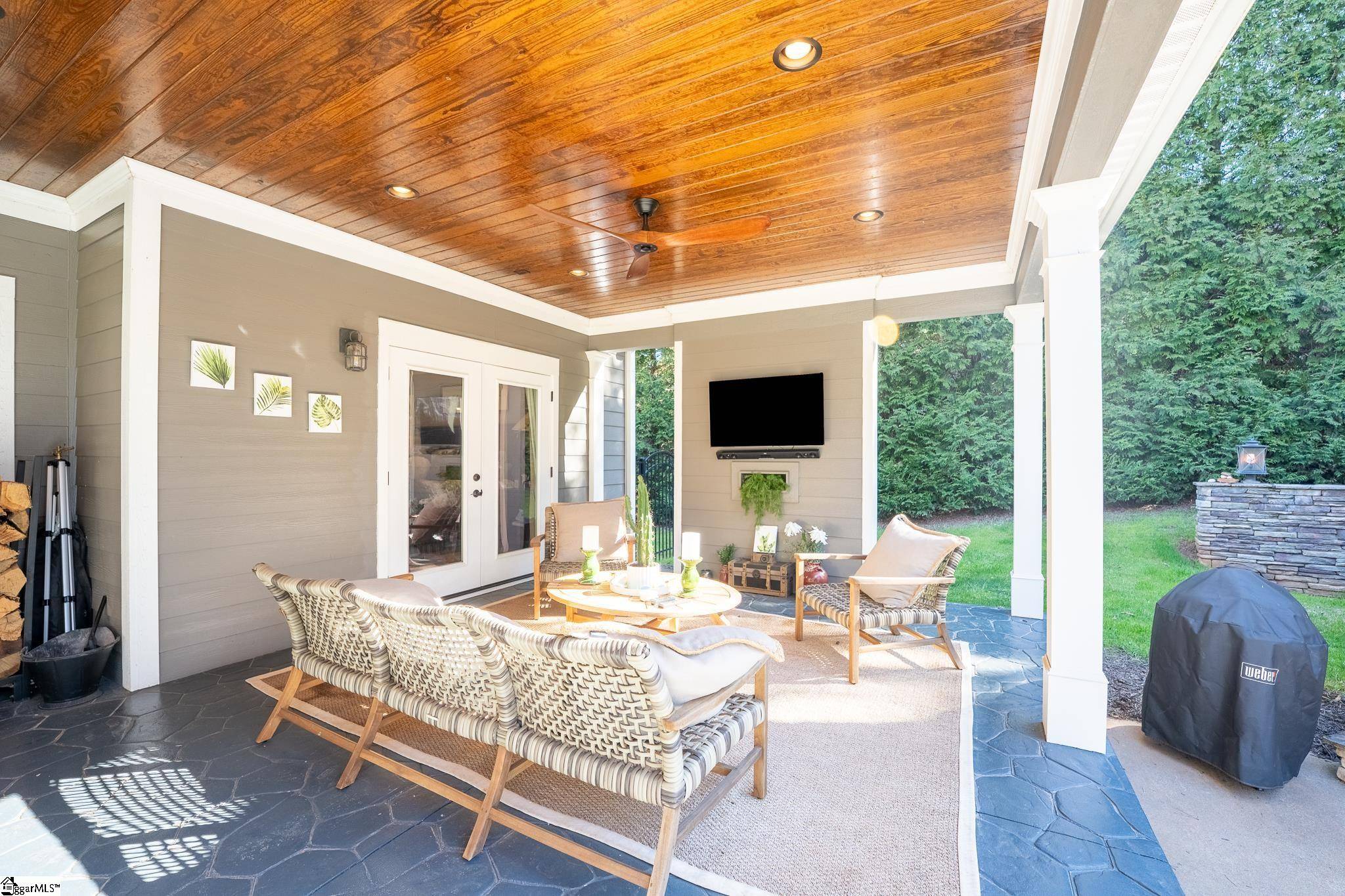5 Beds
4 Baths
3,200 SqFt
5 Beds
4 Baths
3,200 SqFt
Key Details
Property Type Single Family Home
Sub Type Single Family Residence
Listing Status Active Under Contract
Purchase Type For Sale
Approx. Sqft 3200-3399
Square Footage 3,200 sqft
Price per Sqft $249
Subdivision Lantern Ridge
MLS Listing ID 1552001
Style Craftsman
Bedrooms 5
Full Baths 4
Construction Status 11-20
HOA Fees $300/ann
HOA Y/N yes
Year Built 2009
Building Age 11-20
Annual Tax Amount $2,986
Lot Size 0.570 Acres
Lot Dimensions 99 x 192
Property Sub-Type Single Family Residence
Property Description
Location
State SC
County Anderson
Area 054
Rooms
Basement None
Master Description Double Sink, Full Bath, Primary on Main Lvl, Shower-Separate, Tub-Separate, Tub-Jetted, Walk-in Closet
Interior
Interior Features 2 Story Foyer, High Ceilings, Ceiling Fan(s), Ceiling Cathedral/Vaulted, Ceiling Smooth, Tray Ceiling(s), Granite Counters, Walk-In Closet(s), Countertops-Other, Pantry
Heating Forced Air, Natural Gas
Cooling Central Air, Electric
Flooring Carpet, Ceramic Tile, Wood
Fireplaces Number 2
Fireplaces Type Gas Log
Fireplace Yes
Appliance Gas Cooktop, Dishwasher, Disposal, Refrigerator, Gas Oven, Double Oven, Microwave, Range Hood, Tankless Water Heater
Laundry 1st Floor, Walk-in, Laundry Room
Exterior
Exterior Feature Outdoor Fireplace
Parking Features Attached, Circular Driveway, Paved, Concrete
Garage Spaces 2.0
Fence Fenced
Pool In Ground
Community Features Street Lights
Roof Type Architectural
Garage Yes
Building
Lot Description 1/2 - Acre
Story 2
Foundation Crawl Space
Sewer Septic Tank
Water Public
Architectural Style Craftsman
Construction Status 11-20
Schools
Elementary Schools Concord
Middle Schools Powdersville
High Schools Powdersville
Others
HOA Fee Include By-Laws,Restrictive Covenants
Virtual Tour https://my.matterport.com/show/?m=u1JWFRgRqP7
"My job is to find and attract mastery-based agents to the office, protect the culture, and make sure everyone is happy! "






