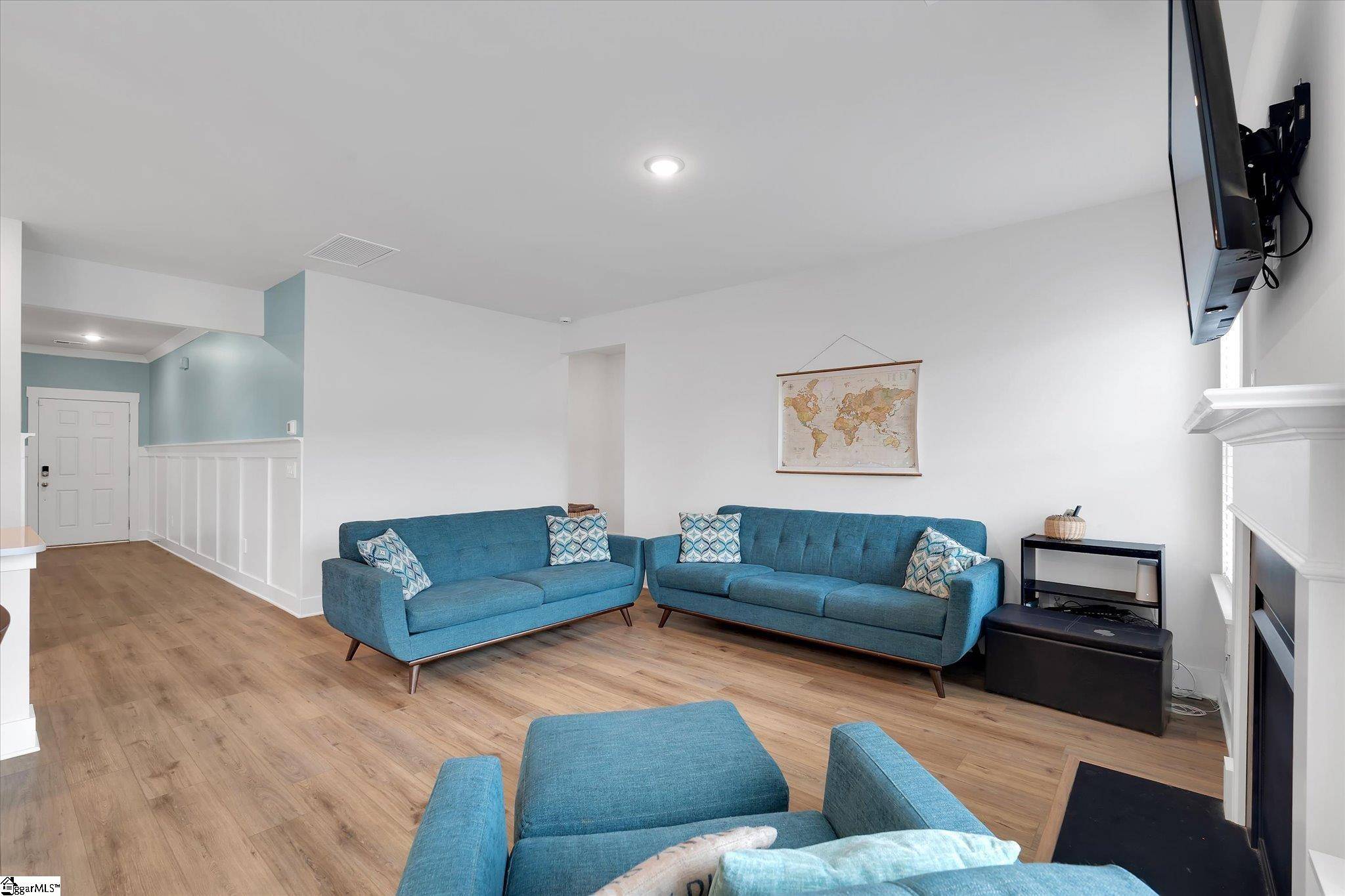5 Beds
3 Baths
2,600 SqFt
5 Beds
3 Baths
2,600 SqFt
OPEN HOUSE
Sun Jun 15, 2:00pm - 4:00pm
Key Details
Property Type Single Family Home
Sub Type Single Family Residence
Listing Status Active
Purchase Type For Sale
Approx. Sqft 2600-2799
Square Footage 2,600 sqft
Price per Sqft $151
Subdivision Garrison Grove
MLS Listing ID 1560146
Style Traditional,Craftsman
Bedrooms 5
Full Baths 3
Construction Status 1-5
HOA Fees $500/ann
HOA Y/N yes
Year Built 2024
Building Age 1-5
Annual Tax Amount $1,874
Lot Size 6,534 Sqft
Lot Dimensions 55 x 120
Property Sub-Type Single Family Residence
Property Description
Location
State SC
County Greenville
Area 042
Rooms
Basement None
Master Description Double Sink, Full Bath, Primary on 2nd Lvl, Shower Only, Walk-in Closet
Interior
Interior Features High Ceilings, Ceiling Smooth, Open Floorplan, Walk-In Closet(s), Countertops – Quartz, Pantry
Heating Electric, Forced Air, Heat Pump
Cooling Central Air, Electric, Heat Pump
Flooring Carpet, Ceramic Tile, Luxury Vinyl Tile/Plank
Fireplaces Number 1
Fireplaces Type Gas Log
Fireplace Yes
Appliance Dishwasher, Disposal, Dryer, Free-Standing Gas Range, Refrigerator, Washer, Microwave, Gas Water Heater, Tankless Water Heater
Laundry 2nd Floor, Walk-in, Electric Dryer Hookup, Laundry Room
Exterior
Parking Features Attached, Concrete
Garage Spaces 2.0
Fence Fenced
Community Features Common Areas, Playground, Sidewalks, Dog Park
Utilities Available Underground Utilities
Roof Type Architectural
Garage Yes
Building
Lot Description 1/2 Acre or Less, Sidewalk
Story 2
Foundation Slab
Builder Name Meritage Homes
Sewer Public Sewer
Water Public, Greenville Water
Architectural Style Traditional, Craftsman
Construction Status 1-5
Schools
Elementary Schools Ellen Woodside
Middle Schools Woodmont
High Schools Woodmont
Others
HOA Fee Include By-Laws,Restrictive Covenants
"My job is to find and attract mastery-based agents to the office, protect the culture, and make sure everyone is happy! "






