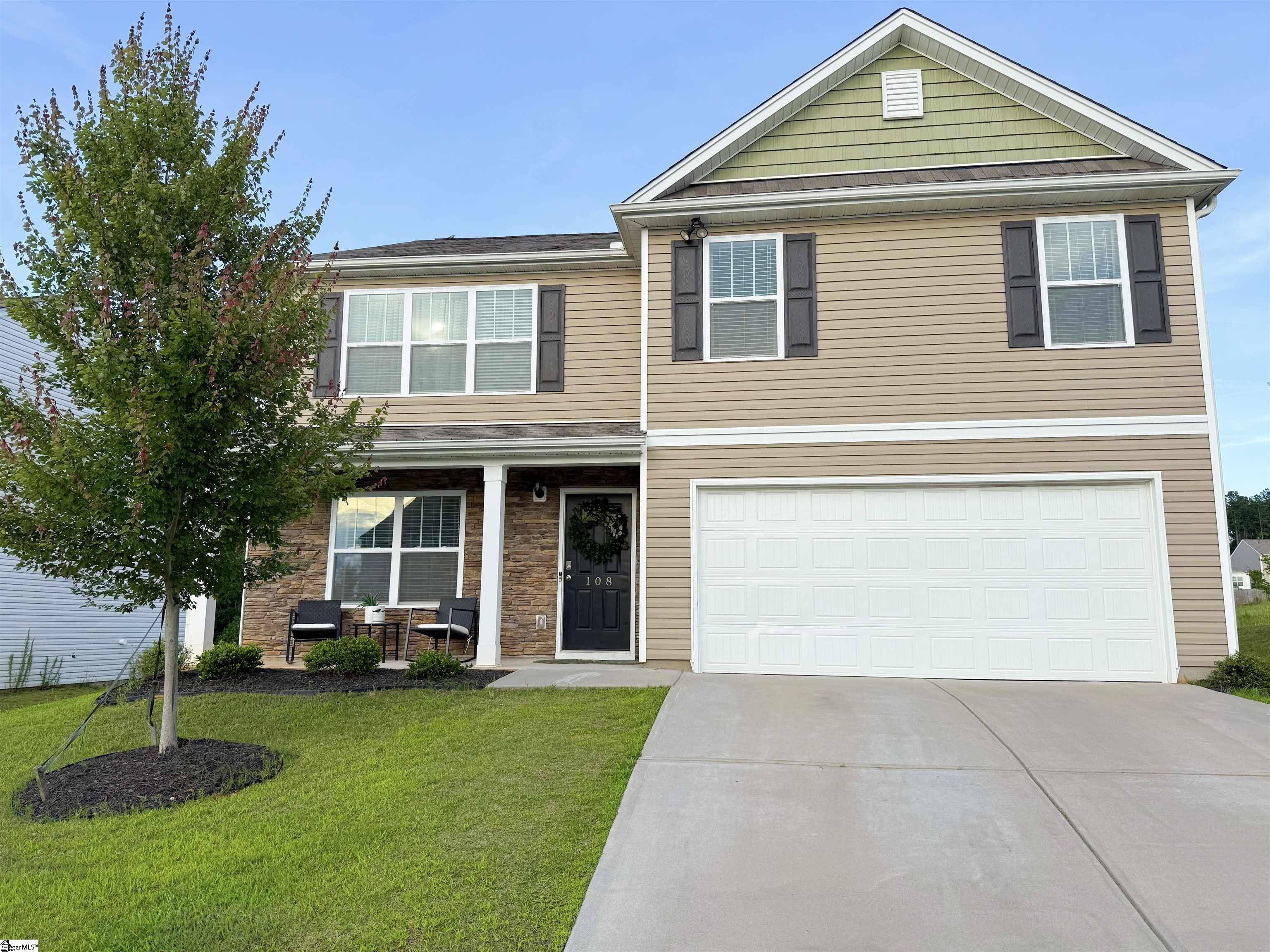5 Beds
3 Baths
2,400 SqFt
5 Beds
3 Baths
2,400 SqFt
Key Details
Property Type Single Family Home
Sub Type Single Family Residence
Listing Status Active
Purchase Type For Sale
Approx. Sqft 2400-2599
Square Footage 2,400 sqft
Price per Sqft $141
Subdivision Bracken Woods
MLS Listing ID 1560528
Style Contemporary
Bedrooms 5
Full Baths 3
Construction Status 1-5
HOA Fees $350/ann
HOA Y/N yes
Building Age 1-5
Annual Tax Amount $5,538
Lot Size 7,405 Sqft
Property Sub-Type Single Family Residence
Property Description
Location
State SC
County Greenville
Area 050
Rooms
Basement None
Master Description Double Sink, Full Bath, Primary on 2nd Lvl, Walk-in Closet
Interior
Interior Features Granite Counters, Walk-In Closet(s), Pantry
Heating Electric
Cooling Central Air
Flooring Laminate
Fireplaces Number 1
Fireplaces Type Gas Starter
Fireplace Yes
Appliance Dishwasher, Disposal, Refrigerator, Electric Oven, Microwave-Convection, Range Hood, Tankless Water Heater
Laundry 2nd Floor, Laundry Room, Gas Dryer Hookup
Exterior
Parking Features Attached, Parking Pad, Key Pad Entry
Garage Spaces 2.0
Community Features Common Areas, Playground, Sidewalks
Roof Type Composition
Garage Yes
Building
Lot Description 1/2 Acre or Less
Story 2
Foundation Slab
Sewer Public Sewer
Water Public
Architectural Style Contemporary
Construction Status 1-5
Schools
Elementary Schools Grove
Middle Schools Tanglewood
High Schools Southside
Others
HOA Fee Include Common Area Ins.,Maintenance Grounds
"My job is to find and attract mastery-based agents to the office, protect the culture, and make sure everyone is happy! "






