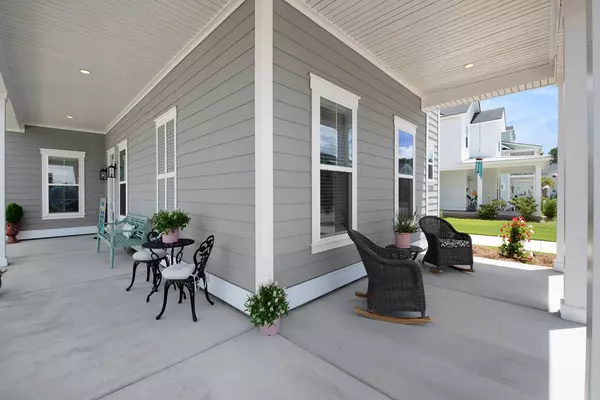
5 Beds
4.5 Baths
3,335 SqFt
5 Beds
4.5 Baths
3,335 SqFt
Key Details
Property Type Single Family Home
Sub Type Single Family Detached
Listing Status Active
Purchase Type For Sale
Square Footage 3,335 sqft
Price per Sqft $187
Subdivision Summers Corner
MLS Listing ID 25019949
Bedrooms 5
Full Baths 4
Half Baths 1
Year Built 2023
Lot Size 8,276 Sqft
Acres 0.19
Property Sub-Type Single Family Detached
Property Description
Custom energy-efficient drapery and plantation blinds have been thoughtfully installed throughout the home, adding both style and function to every room.
Plus, an extended back porch patio for a firepit or grilling station has been added. This home is loaded with everything you expect in a luxury home. The Primary bathroom has a massive shower and bathroom plus a linen closet. 10ft Ceilings, 8ft doors upgraded "Gourmet Kitchen" with a built-in convection oven and a convection microwave. Beautiful upgraded white self-closing Doors/Cabinets and a walk-in pantry that is massive.
8ft glass entry doors, Schlage front door keypad/alarm - whole house "ring" doorbell security system. Builder installed a dedicated water leakage sensor system that turns water off should it detect any issues and is located inside for convenience. This beautiful home doesn't stop there....Also includes two additional suites upstairs or "Mother-in-Suite" and additional bedrooms for guests all with walk-in closets.
If that's not enough, this big beauty has "two" laundry areas. One on the main floor and one upstairs. This home has so much to offer with 960 square feet of covered porches for all those outdoor activities and holidays to enjoy the beautiful weather here in the lowcountry.
This delightful home allows you to have private access to the one of a kind "The Club" that will feature 5 swimming pools with resort style slides and water features for the kids and adults. Adult pools with swim up bars and televisions for the big games to enjoy with your friends and neighbors. The biggest lagoon pool in the state of SC, plus restaurants. The Corner house restaurant currently hosts live bands on Friday/Saturday nights, Trivia Tuesday, Karaoke, Brunch Sunday, Holiday event entertaining. Plus on site schools are a golf cart ride away. This is a smaller community with the feel of a private resort community where you can enjoy every phase of a family's lifestyle. Owners have just reduced the price in time for the holidays. See it before it's gone...
Location
State SC
County Dorchester
Area 63 - Summerville/Ridgeville
Region Village
City Region Village
Rooms
Primary Bedroom Level Lower
Master Bedroom Lower
Interior
Interior Features High Ceilings, Kitchen Island, Walk-In Closet(s), Bonus, Family, Great, Loft, Pantry
Heating Central, Natural Gas
Cooling Central Air
Flooring Ceramic Tile, Luxury Vinyl
Fireplaces Number 1
Fireplaces Type One
Window Features Window Treatments
Laundry Laundry Room
Exterior
Exterior Feature Balcony
Parking Features 2 Car Garage, Detached
Garage Spaces 2.0
Community Features Clubhouse, Club Membership Available, Dog Park, Park, Pool, Trash, Walk/Jog Trails
Utilities Available Dominion Energy, Dorchester Cnty Water and Sewer Dept, Dorchester Cnty Water Auth
Waterfront Description Pond
Roof Type Architectural
Porch Covered, Front Porch, Porch - Full Front, Wrap Around
Total Parking Spaces 2
Building
Lot Description 0 - .5 Acre, Wooded
Story 2
Foundation Raised Slab
Sewer Public Sewer
Water Public
Architectural Style Traditional
Level or Stories Two
Structure Type Cement Siding
New Construction No
Schools
Elementary Schools Sand Hill
Middle Schools East Edisto
High Schools Ashley Ridge
Others
Acceptable Financing Any, Cash, Conventional, FHA, VA Loan
Listing Terms Any, Cash, Conventional, FHA, VA Loan
Financing Any,Cash,Conventional,FHA,VA Loan
Special Listing Condition 10 Yr Warranty

"My job is to find and attract mastery-based agents to the office, protect the culture, and make sure everyone is happy! "






