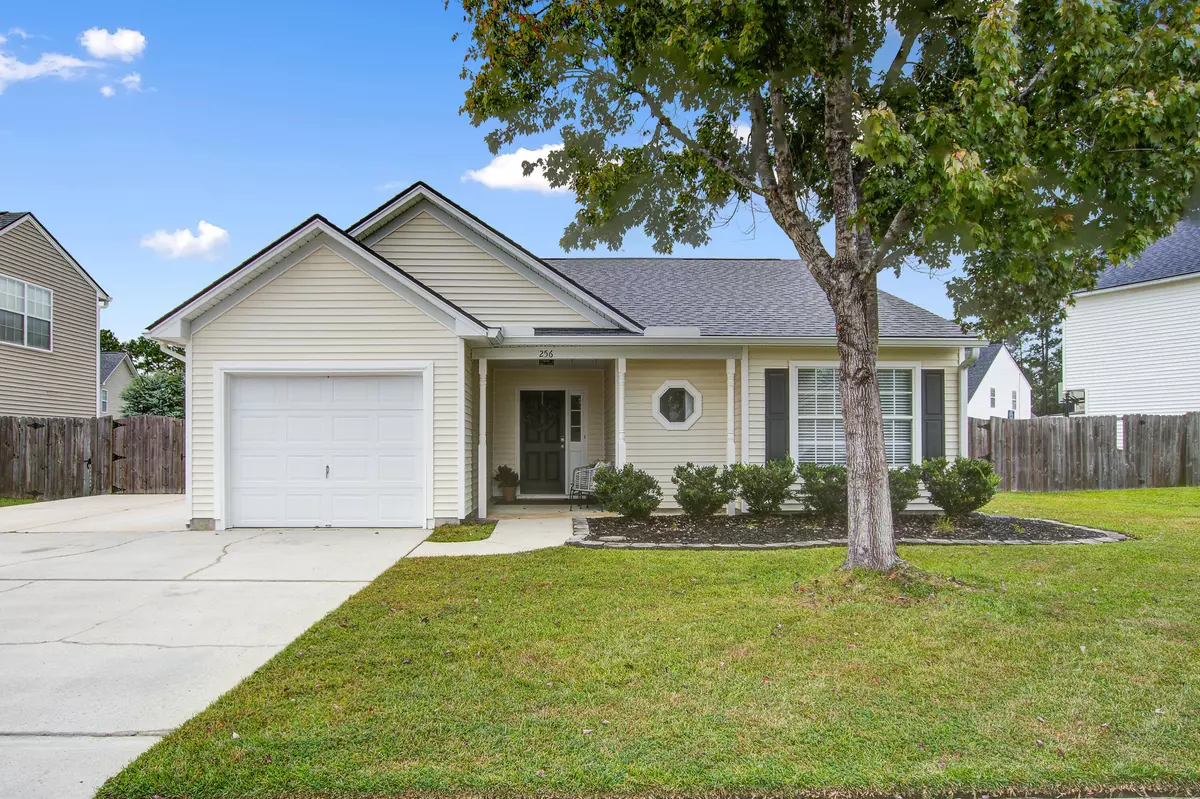
3 Beds
2 Baths
1,284 SqFt
3 Beds
2 Baths
1,284 SqFt
Key Details
Property Type Single Family Home
Sub Type Single Family Detached
Listing Status Active
Purchase Type For Sale
Square Footage 1,284 sqft
Price per Sqft $260
Subdivision Berkeley Commons
MLS Listing ID 25027660
Bedrooms 3
Full Baths 2
Year Built 2005
Lot Size 9,147 Sqft
Acres 0.21
Property Sub-Type Single Family Detached
Property Description
Location
State SC
County Berkeley
Area 73 - G. Cr./M. Cor. Hwy 17A-Oakley-Hwy 52
Rooms
Primary Bedroom Level Lower
Master Bedroom Lower Ceiling Fan(s), Garden Tub/Shower, Walk-In Closet(s)
Interior
Interior Features Ceiling - Cathedral/Vaulted, Garden Tub/Shower, Walk-In Closet(s), Ceiling Fan(s), Eat-in Kitchen, Family, Entrance Foyer
Heating Central, Electric
Cooling Central Air
Flooring Carpet, Ceramic Tile, Laminate
Laundry Electric Dryer Hookup, Washer Hookup
Exterior
Parking Features 1 Car Garage, Attached
Garage Spaces 1.0
Fence Privacy
Community Features Walk/Jog Trails
Utilities Available BCW & SA, Berkeley Elect Co-Op
Roof Type Architectural
Porch Front Porch
Total Parking Spaces 1
Building
Lot Description 0 - .5 Acre
Story 1
Foundation Slab
Sewer Public Sewer
Water Public
Architectural Style Cottage, Ranch, Traditional
Level or Stories One
Structure Type Vinyl Siding
New Construction No
Schools
Elementary Schools Carolyn Lewis
Middle Schools Carolyn Lewis
High Schools Stratford
Others
Acceptable Financing Cash, Conventional, FHA, VA Loan
Listing Terms Cash, Conventional, FHA, VA Loan
Financing Cash,Conventional,FHA,VA Loan
GET MORE INFORMATION

Broker/Owner | License ID: 105438






