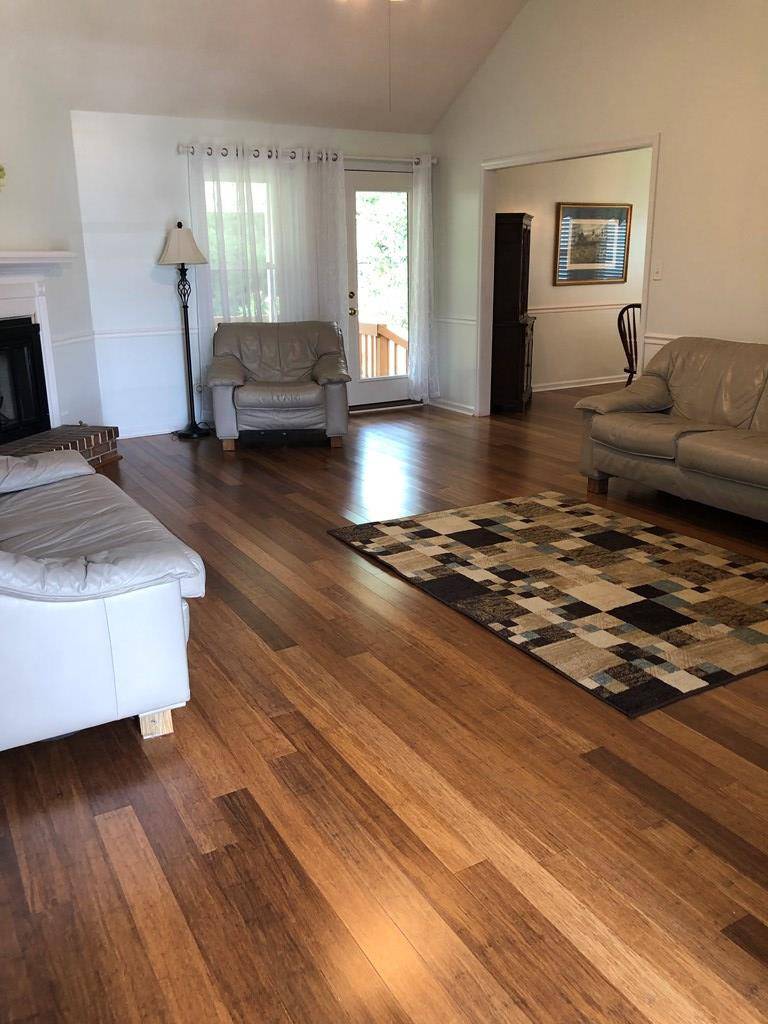$168,000
$162,500
3.4%For more information regarding the value of a property, please contact us for a free consultation.
3 Beds
2 Baths
1,495 SqFt
SOLD DATE : 10/19/2020
Key Details
Sold Price $168,000
Property Type Single Family Home
Sub Type Single Family Residence
Listing Status Sold
Purchase Type For Sale
Square Footage 1,495 sqft
Price per Sqft $112
Subdivision River Bluff
MLS Listing ID 113225
Sold Date 10/19/20
Style Ranch
Bedrooms 3
Full Baths 2
HOA Fees $35/mo
HOA Y/N Yes
Year Built 1989
Lot Size 0.290 Acres
Acres 0.29
Property Sub-Type Single Family Residence
Source Aiken Association of REALTORS®
Property Description
Freshly painted lovely 3 bedroom 2 bath River Bluff home with .29 acre lot. Totally updated master bath 2018, beautiful kitchen with tile backsplash, and 12 x 16 freshly stained deck with awining for shade overlooking fenced back yard with nice landscaping.. Bamboo floors (2014) in kitchen, dining, living, hall and one bathroom. An large shed (12 x 20) with inclined ramp makes storing yard equipment easy. Shed is included in sale. Shed has electricity. Champion double paned windows. Solar panels on roof thru Sun Run. See contract or call Sun Run for more information. If information in this listing is important to buyer, please have buyer verify.
Location
State SC
County Aiken
Community River Bluff
Area Sw
Direction From downtown Aiken head south on Whiskey Road. Right on Silverbluff Road. Left at River Bluff subdivision on Darien. Stay on Darien and it will dead end on Suffolk Drive in front of 126 Suffolk Drive.
Rooms
Other Rooms Shed(s)
Basement Crawl Space
Interior
Interior Features Walk-In Closet(s), Washer Hookup, Bedroom on 1st Floor, Ceiling Fan(s), Electric Dryer Hookup, Gas Dryer Hookup, Primary Downstairs, Eat-in Kitchen
Heating Gas Pack
Cooling Central Air, Electric
Flooring Carpet, Vinyl, Wood
Fireplaces Number 1
Fireplace Yes
Appliance Microwave, Range, Refrigerator, Gas Water Heater, Dishwasher, Disposal
Exterior
Exterior Feature Fenced, Storm Door(s)
Parking Features Attached
Garage Spaces 2.0
Roof Type Shingle
Porch Patio
Garage Yes
Building
Lot Description Level
Sewer Public Sewer
Water Public
Architectural Style Ranch
Structure Type Fenced,Storm Door(s)
Others
Tax ID 106-19-10-019
Horse Property None
Special Listing Condition Standard
Read Less Info
Want to know what your home might be worth? Contact us for a FREE valuation!

Our team is ready to help you sell your home for the highest possible price ASAP

"My job is to find and attract mastery-based agents to the office, protect the culture, and make sure everyone is happy! "






