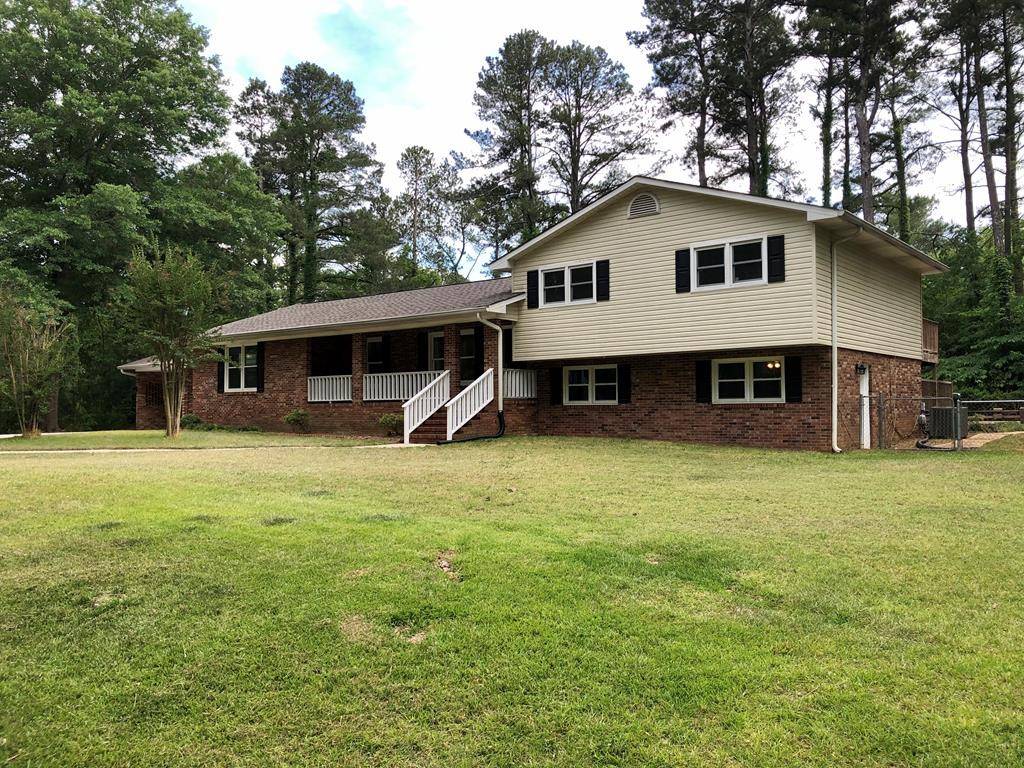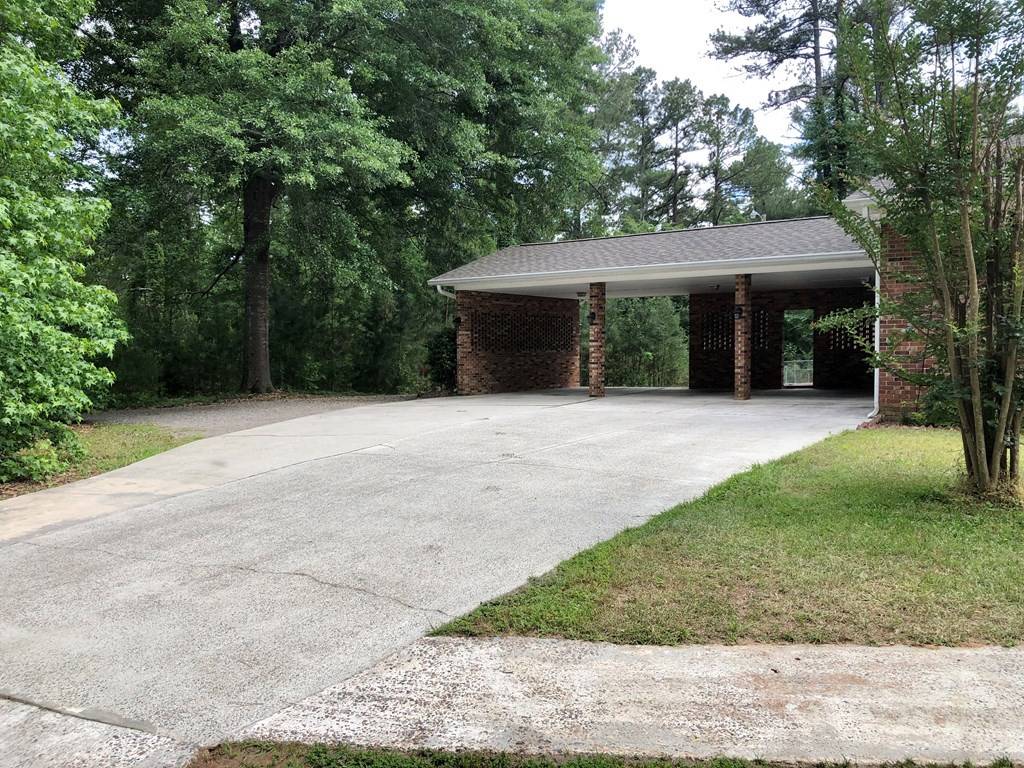$355,000
$369,900
4.0%For more information regarding the value of a property, please contact us for a free consultation.
4 Beds
4 Baths
2,864 SqFt
SOLD DATE : 10/29/2020
Key Details
Sold Price $355,000
Property Type Single Family Home
Sub Type Single Family Residence
Listing Status Sold
Purchase Type For Sale
Square Footage 2,864 sqft
Price per Sqft $123
MLS Listing ID 111994
Sold Date 10/29/20
Bedrooms 4
Full Baths 3
Half Baths 1
HOA Y/N No
Year Built 1982
Lot Size 2.350 Acres
Acres 2.35
Lot Dimensions 2.35 Acres
Property Sub-Type Single Family Residence
Source Aiken Association of REALTORS®
Property Description
Welcome to your private oasis, 4 bed 3.5 bath on 2.35 acres, In ground 35 x 18 gunite pool with enormous multi-level deck that spans the entire back of the house. Perfect for entertaining. Gazebo is great for grilling out. Huge kitchen with plenty of cabinets including pantry & granite counters with custom bar top. Formal Dining room. Wood stove in den delivers exceptional heat in the cooler months. Large open concept thru-out main level boasts hardwood floors. Master suite with custom closet system, Private entrance to deck, On suite bath is truly remarkable with 25sf custom tile with multi position shower system including rain head from ceiling, double vanity, barn door. Great room with coffered ceiling perfect for movie/game room. Huge 2 car garage 26 x 26 with carport. New roof '18, Most windows replaced '18, Master deck added with French doors '18, New water heater '14, Pool equipment with Pent-air salt system '18, Fresh paint '18, New Hardwood floors '18, Agent Owned.
Location
State SC
County Edgefield
Community Other
Area Not Aiken County
Direction I-20 Exit 1 towards Edgefield. 4 miles turn left onto Stevens Creek Dr. Home on right.
Rooms
Other Rooms Outbuilding
Basement Exterior Entry, Finished, Game Room
Interior
Interior Features Smoke Detector(s), Washer Hookup, Cable Available, Ceiling Fan(s), Electric Dryer Hookup, Gas Dryer Hookup, Breakfast Bar, Eat-in Kitchen
Heating Wood Stove, Heat Pump
Cooling Central Air, Electric, Heat Pump, Whole House Fan
Flooring Hardwood, Tile, Vinyl
Fireplaces Number 1
Fireplace Yes
Appliance Microwave, Range, Self Cleaning Oven, Dishwasher, Electric Water Heater
Exterior
Exterior Feature Fenced
Parking Features See Remarks, Other, Carport, Detached, Driveway, Paved
Garage Spaces 2.0
Pool In Ground
Roof Type Composition
Garage No
Building
Lot Description Wooded, Level
Sewer Other, Septic Tank
Water Other, Public
Structure Type Fenced
Schools
Elementary Schools Merriwether
Middle Schools Merriwether
High Schools Fox Creek
Others
Tax ID 081-00-03-017
Horse Property None
Special Listing Condition Standard
Read Less Info
Want to know what your home might be worth? Contact us for a FREE valuation!

Our team is ready to help you sell your home for the highest possible price ASAP

"My job is to find and attract mastery-based agents to the office, protect the culture, and make sure everyone is happy! "






