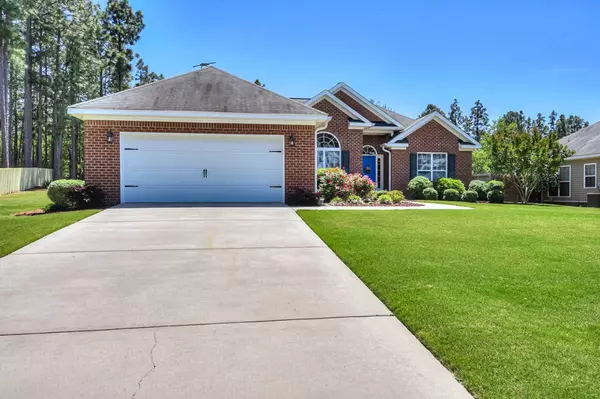$198,000
$205,000
3.4%For more information regarding the value of a property, please contact us for a free consultation.
3 Beds
2 Baths
1,610 SqFt
SOLD DATE : 06/17/2020
Key Details
Sold Price $198,000
Property Type Single Family Home
Sub Type Single Family Residence
Listing Status Sold
Purchase Type For Sale
Square Footage 1,610 sqft
Price per Sqft $122
Subdivision Camden Way
MLS Listing ID 109494
Sold Date 06/17/20
Style Ranch
Bedrooms 3
Full Baths 2
HOA Y/N Yes
Originating Board Aiken Association of REALTORS®
Year Built 2008
Lot Size 0.440 Acres
Acres 0.44
Lot Dimensions 74x180x128x193
Property Sub-Type Single Family Residence
Property Description
This absolutely immaculate brick ranch home in Graniteville has beautiful architectural details as well as being warm and welcoming. From the arched window in the front dining area to the vaulted ceilings in the living room, natural sunlight floods the home. The master suite features a tray ceiling, walk-in closet, more natural light, and is the perfect retreat after a long day. In the master bath, take a soak in the large garden tub, or relax in the separate shower. A spacious countertop with plenty of storage and double sinks means plenty of personal space on busy mornings. The yard is meticulously maintained, and is a pleasure to enjoy from the screened in porch leading out onto a grilling patio. Large trees border the rear of the property to provide a beautiful view of nature, shade, and privacy. Home is newly listed with Meybohm Real Estate as of 4/27/2020.
Location
State SC
County Aiken
Community Camden Way
Area Se
Direction From Augusta/North Augusta take I-20 exit 5 and turn right on SC-121 S/US-25 S/Edgefield Rd; Turn left onto Ascauga Lake Rd; Right onto Hwy 254; Left onto Camden Way
Interior
Interior Features Smoke Detector(s), Solid Surface Counters, Walk-In Closet(s), Washer Hookup, Window Coverings, Bedroom on 1st Floor, Cable Available, Cathedral Ceiling(s), Ceiling Fan(s), Electric Dryer Hookup, Gas Dryer Hookup, Eat-in Kitchen
Heating Heat Pump
Cooling See Remarks, Other, Central Air, Electric
Flooring Carpet, Hardwood, Tile
Fireplace No
Appliance Microwave, Range, Washer, Refrigerator, Dishwasher, Disposal, Dryer, Electric Water Heater
Exterior
Exterior Feature See Remarks, Other
Parking Features Attached, Driveway, Paved
Garage Spaces 2.0
Roof Type Composition
Porch Patio
Garage Yes
Building
Lot Description Wooded, Landscaped, Level, Sprinklers In Front, Sprinklers In Rear
Foundation Slab
Sewer Other, Septic Tank
Water Other, Public
Architectural Style Ranch
Structure Type See Remarks,Other
Schools
Elementary Schools Byrd
Middle Schools Leavelle Mccampbell
High Schools Midland Valley
Others
Tax ID 035-20-08-020
Horse Property None
Special Listing Condition Standard
Read Less Info
Want to know what your home might be worth? Contact us for a FREE valuation!

Our team is ready to help you sell your home for the highest possible price ASAP

"My job is to find and attract mastery-based agents to the office, protect the culture, and make sure everyone is happy! "






