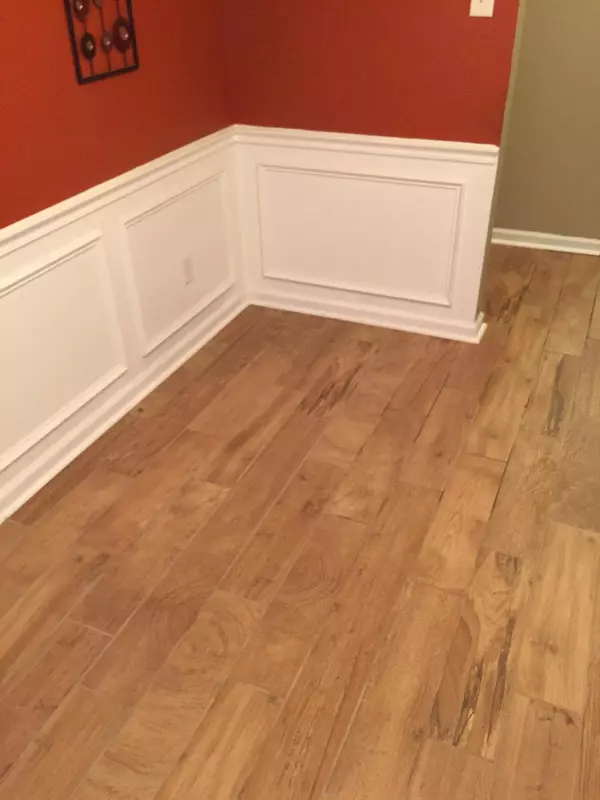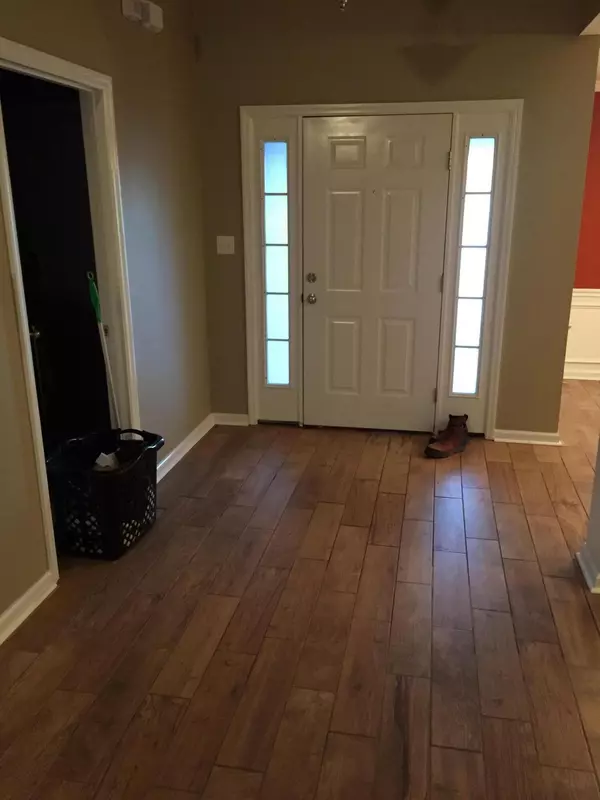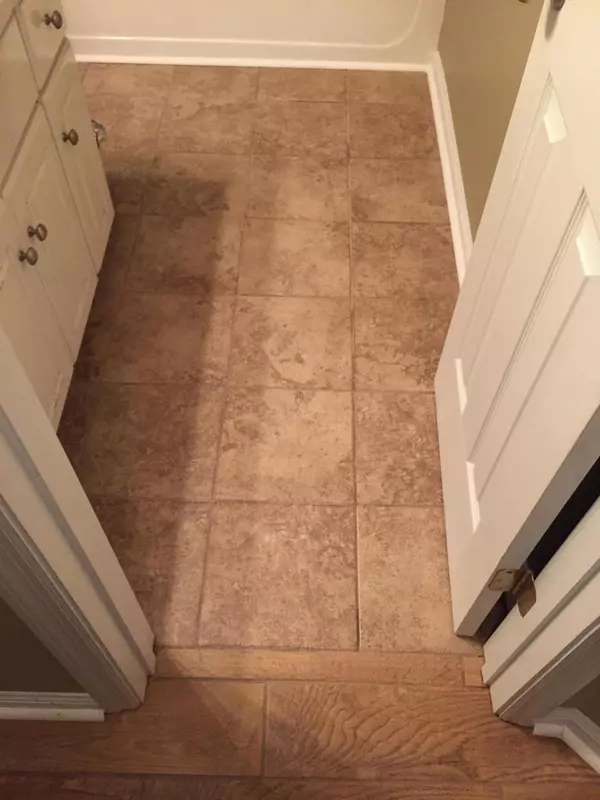$230,000
$234,900
2.1%For more information regarding the value of a property, please contact us for a free consultation.
3 Beds
2 Baths
1,519 SqFt
SOLD DATE : 03/30/2022
Key Details
Sold Price $230,000
Property Type Single Family Home
Sub Type Single Family Residence
Listing Status Sold
Purchase Type For Sale
Square Footage 1,519 sqft
Price per Sqft $151
Subdivision Cross Creek Estates
MLS Listing ID 200294
Sold Date 03/30/22
Style Ranch
Bedrooms 3
Full Baths 2
HOA Y/N No
Originating Board Aiken Association of REALTORS®
Year Built 2006
Lot Size 0.330 Acres
Acres 0.33
Property Sub-Type Single Family Residence
Property Description
This lovely 3 Bedroom 2 bath home features several upgrades. Tile installed in the living room,dining room ,kitchen and guest bath. Master bath remodeled with tile throughout shower and features a nice backsplash around the tub.New handicap accessible toilets has also been installed The kitchen features backsplash that compliments the fairly new appliances that will remain. Laundry room has cabinetry that was added to store all your supplies. It also comes with a new ceiling fan in Master bedroom and a fairly new A/C unit. Nice storage shed that will remain as well as a mounted television in the living room. This home has so much to offer.
Location
State GA
County Richmond
Community Cross Creek Estates
Direction Take I520 W to Exit 9 for GA-56 S/Mike Padgett Highway. Turn left onto GA-56 S. Turn right onto Old Waynesboro Rd then turn right onto Tamarind Way. Make a left onto Pondcypress Ct House number is 2014.
Rooms
Other Rooms Shed(s), Garage(s)
Basement None
Interior
Interior Features Smoke Detector(s), Walk-In Closet(s), Washer Hookup, Bedroom on 1st Floor, Cable Available, Electric Dryer Hookup, Security System, Eat-in Kitchen
Heating Electric, Fireplace(s), Hot Water
Cooling Central Air, Electric
Flooring Carpet, Hardwood, Tile
Fireplaces Number 1
Fireplaces Type Electric, Family Room
Fireplace Yes
Appliance Microwave, Range, Refrigerator, Dishwasher, Disposal, Electric Water Heater
Exterior
Exterior Feature Storm Door(s)
Parking Features Attached, Driveway, Garage Door Opener, Paved
Garage Spaces 2.0
Pool None
Roof Type Other
Porch Patio, Porch
Garage Yes
Building
Lot Description Cul-De-Sac
Sewer Public Sewer
Water Public
Architectural Style Ranch
Structure Type Storm Door(s)
New Construction No
Others
Tax ID 1831078000
Acceptable Financing Cash, Conventional
Horse Property None
Listing Terms Cash, Conventional
Special Listing Condition Standard
Read Less Info
Want to know what your home might be worth? Contact us for a FREE valuation!

Our team is ready to help you sell your home for the highest possible price ASAP

"My job is to find and attract mastery-based agents to the office, protect the culture, and make sure everyone is happy! "






