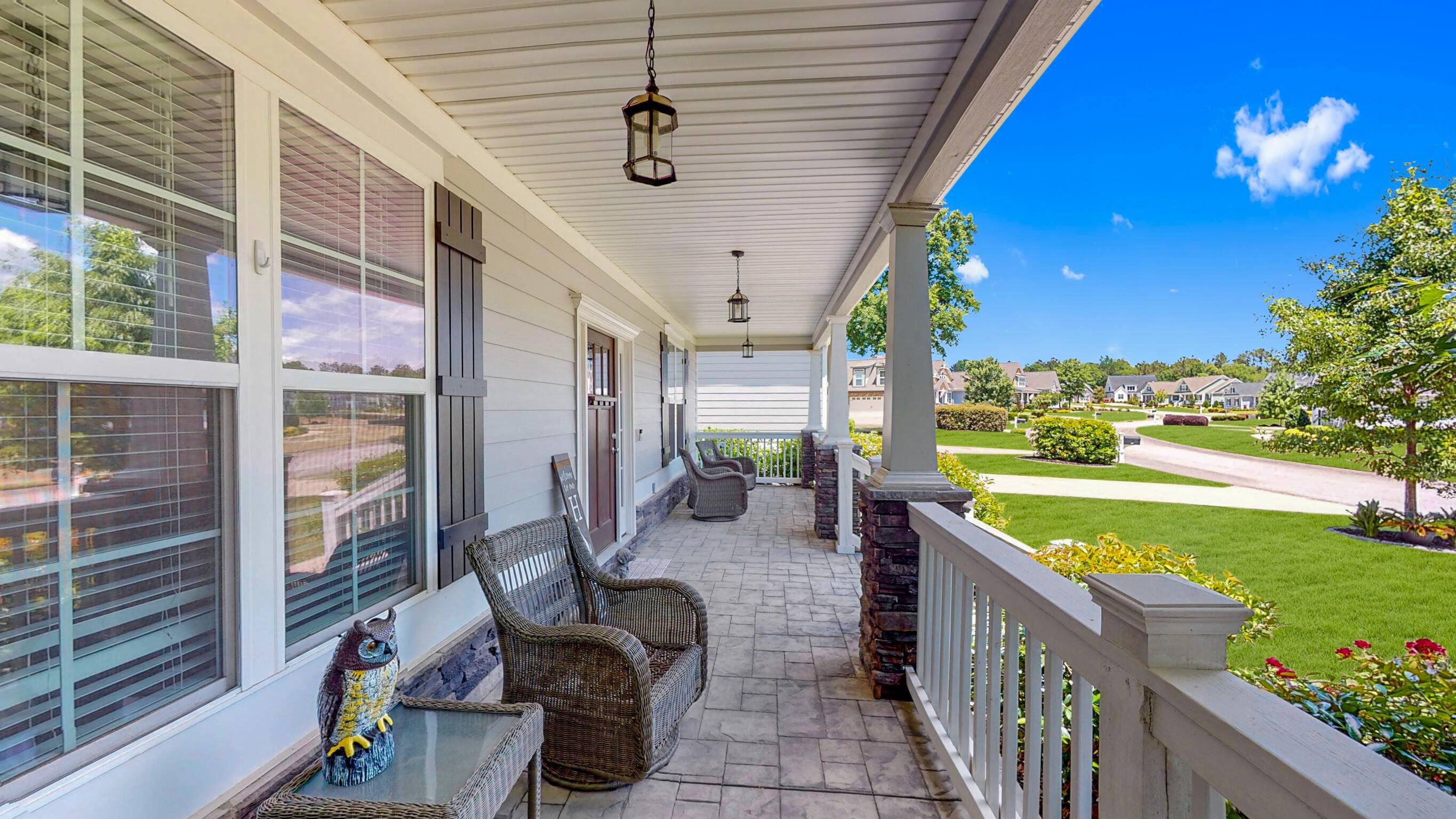$575,000
$575,000
For more information regarding the value of a property, please contact us for a free consultation.
4 Beds
4 Baths
2,887 SqFt
SOLD DATE : 08/10/2022
Key Details
Sold Price $575,000
Property Type Single Family Home
Sub Type Single Family Residence
Listing Status Sold
Purchase Type For Sale
Square Footage 2,887 sqft
Price per Sqft $199
MLS Listing ID 201533
Sold Date 08/10/22
Style Ranch
Bedrooms 4
Full Baths 3
Half Baths 1
HOA Fees $25/ann
HOA Y/N Yes
Year Built 2017
Lot Size 0.430 Acres
Acres 0.43
Property Sub-Type Single Family Residence
Source Aiken Association of REALTORS®
Property Description
Entertainers Delight - this Cooper Place home is better than new, it has been meticulously maintained, and features a beautiful POOL, open concept living space and a split floor plan with 4 bedrooms, 3.5 bathrooms. This home boast lots of trim throughout, plus true hardwood floors that run through the formal dining room, great room, kitchen and halls. The kitchen has a large work island, DOUBLE gas ovens, soft close custom cabinets, large pantry, granite countertops and backsplash. The master en-suite is on the main with its own private bath that has his and her sinks, granite countertops, ceramic tile floors, a full tiled shower with a frameless shower door, separate soaking tub and two large walk-in closets with wood shelves. Upstairs you'll find the 4th bedroom with 1 full bath. Walk outside enjoy the backyard oasis which includes a salt in-ground pool, Trex composite deck, and a professionally landscaped yard. This home has it all and is move in ready. Schedule a showing today.
Location
State SC
County Edgefield
Direction I-20 to exit 5; L on Edgefield Rd; L on Sweetwater Rd; R on Cooper Place Drive; R on Morris Run; Home is on your left
Rooms
Other Rooms None
Basement Crawl Space
Interior
Interior Features Smoke Detector(s), Solid Surface Counters, Walk-In Closet(s), Washer Hookup, Window Coverings, Bedroom on 1st Floor, Cable Available, Ceiling Fan(s), Electric Dryer Hookup, Kitchen Island, Primary Downstairs, Pantry, Cable Internet
Heating Electric, Fireplace(s), Forced Air, Natural Gas
Cooling Central Air, Electric
Flooring Carpet, Hardwood
Fireplaces Number 1
Fireplaces Type Gas, Great Room
Fireplace Yes
Appliance See Remarks, Microwave, Self Cleaning Oven, Tankless Water Heater, Cooktop, Dishwasher
Exterior
Exterior Feature Fenced
Parking Features Attached, Driveway, Garage Door Opener, Paved
Garage Spaces 2.0
Pool Liner, Outdoor Pool, Pool Cover, Salt Water, Fenced, Filtered, In Ground
Roof Type Composition
Porch Deck, Patio, Porch, Screened
Garage Yes
Building
Lot Description See Remarks, Landscaped, Level, Sprinklers In Front, Sprinklers In Rear
Foundation Concrete Perimeter
Sewer Septic Tank
Water Public
Architectural Style Ranch
Structure Type Fenced
New Construction No
Schools
Elementary Schools Merriwether
Middle Schools Merriwether
High Schools Fox Creek
Others
Tax ID 1250008056000
Horse Property None
Special Listing Condition Standard
Read Less Info
Want to know what your home might be worth? Contact us for a FREE valuation!

Our team is ready to help you sell your home for the highest possible price ASAP

"My job is to find and attract mastery-based agents to the office, protect the culture, and make sure everyone is happy! "






