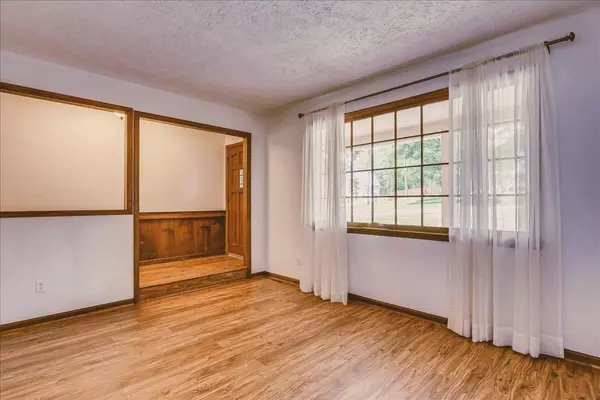$280,000
$299,900
6.6%For more information regarding the value of a property, please contact us for a free consultation.
4 Beds
2 Baths
1,889 SqFt
SOLD DATE : 09/23/2022
Key Details
Sold Price $280,000
Property Type Single Family Home
Sub Type Single Family Residence
Listing Status Sold
Purchase Type For Sale
Square Footage 1,889 sqft
Price per Sqft $148
Subdivision Middleton Estates
MLS Listing ID 202750
Sold Date 09/23/22
Style Ranch
Bedrooms 4
Full Baths 2
HOA Y/N No
Originating Board Aiken Association of REALTORS®
Year Built 1979
Lot Size 1.040 Acres
Acres 1.04
Property Sub-Type Single Family Residence
Property Description
Charming brick ranch home on beautiful Alpine Drive! This well maintained 1889 SqFt home features four bedrooms, two full baths, detailed wainscoting, on a little over an acre lot! Newer luxury laminate flooring throughout the entire home! Den/office area located near front door. Cozy living-room with coffered ceilings, wood burning fire place and a built-in book case. Kitchen with stainless steal appliances that stay! Quaint breakfast area near kitchen has a beautiful bay window that overlooks the spacious back yard. The laundry room has a mobil folding table and offers access to the back deck. Three gracious sized spare bedrooms share full bath. Owners suite has walk-in closet and full bath with newer tile. Two car garage with new ceiling. Enjoy morning coffee on the rocking chair front porch or have a cook out with friends on the oversized back deck. New gutters with gutter guards, Roof 2010, HVAC 2006. (Note: There is a 24x15 concert slab in the back yard. Potential to build a workshop.) Great location on Southside Aiken!
Location
State SC
County Aiken
Community Middleton Estates
Direction Pinelog to Highland Forest Drive, Left onto Alpine Drive.
Rooms
Other Rooms None
Basement None
Interior
Interior Features Bedroom on 1st Floor, Eat-in Kitchen
Heating Gas Pack
Cooling Central Air
Flooring Ceramic Tile, Laminate, Vinyl
Fireplaces Number 1
Fireplaces Type Living Room, Wood Burning
Fireplace Yes
Appliance Microwave, Range, Washer, Refrigerator, Dishwasher, Dryer
Exterior
Exterior Feature None
Parking Features Attached
Garage Spaces 2.0
Pool None
Roof Type Composition
Porch Deck, Porch
Garage Yes
Building
Lot Description Level
Foundation Raised
Sewer Septic Tank
Water Public
Architectural Style Ranch
Structure Type None
New Construction No
Others
Tax ID 106-14-12-008
Acceptable Financing Contract
Horse Property None
Listing Terms Contract
Special Listing Condition Standard
Read Less Info
Want to know what your home might be worth? Contact us for a FREE valuation!

Our team is ready to help you sell your home for the highest possible price ASAP

"My job is to find and attract mastery-based agents to the office, protect the culture, and make sure everyone is happy! "






