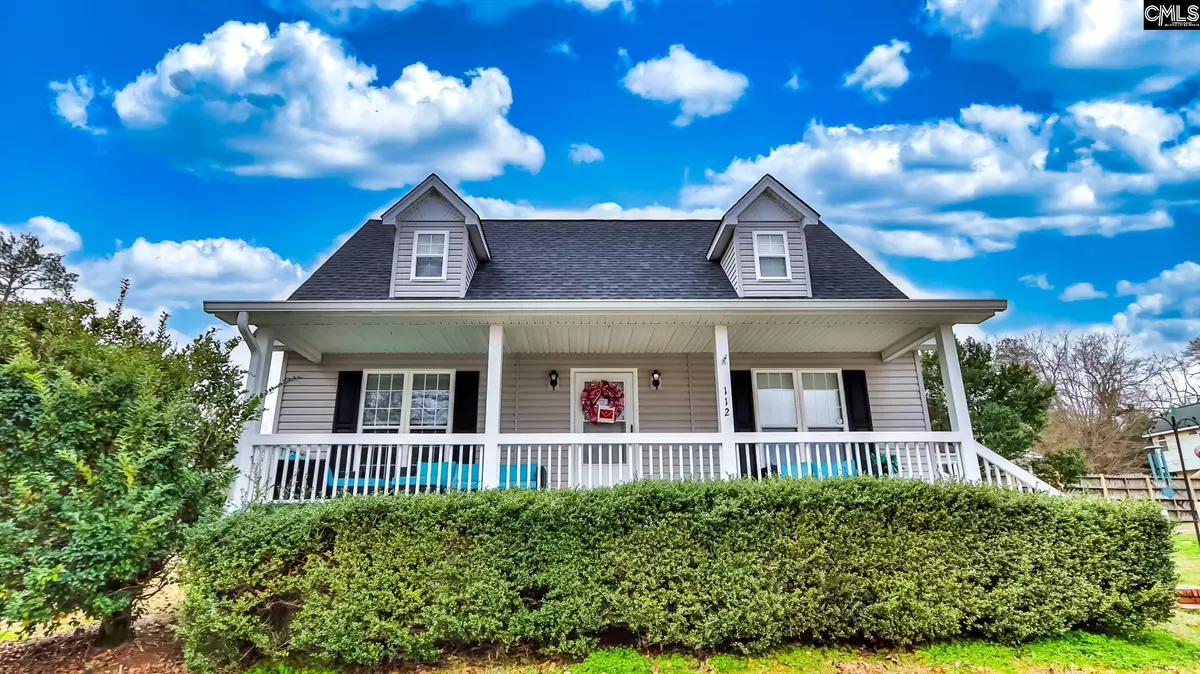$209,000
$215,000
2.8%For more information regarding the value of a property, please contact us for a free consultation.
3 Beds
2 Baths
1,360 SqFt
SOLD DATE : 04/24/2023
Key Details
Sold Price $209,000
Property Type Single Family Home
Sub Type Single Family
Listing Status Sold
Purchase Type For Sale
Square Footage 1,360 sqft
Price per Sqft $153
Subdivision Lexington Woods
MLS Listing ID 555723
Sold Date 04/24/23
Style Cape Cod
Bedrooms 3
Full Baths 2
HOA Fees $14/ann
Year Built 1996
Lot Size 4,791 Sqft
Property Description
Showings allowed through 3pm, Saturday, March 11. Charming home in Lexington Woods! Enjoy your beautiful cape cod style front porch, then step into your living room with brand new LVP flooring! The kitchen and eat in area include a bay window, granite countertops, a pantry, and tile backsplash. Your main bedroom is downstairs, right next to a full bathroom with double vanity sinks. The main bedroom also includes your own private walk-in closet with built in shelving! Upstairs, you will find two additional spacious bedrooms, another full bathroom, and walk-in attic storage! Outside, you can enjoy a spacious deck, perfect for entertaining! Need extra storage? Don't miss the matching 10x12 lumber shed with electricity and windows- perfect for a man cave or she shed! House comes with two assigned parking spaces, with the opportunity to use more! Please see agent remarks. The community also includes access to Whisper Lake, and has a shared dock. Enjoy a peaceful canoe ride or catch a few fish on a nice day!
Location
State SC
County Lexington
Area Lexington And Surrounding Area
Rooms
Primary Bedroom Level Main
Master Bedroom Double Vanity, Closet-Walk in, Tub-Shower, Bath-Shared, Ceiling Fan, Closet-Private, Floors - Carpet
Bedroom 2 Second Bath-Shared, Tub-Shower, Ceiling Fan, Closet-Private, Floors - Carpet
Kitchen Main Bay Window, Eat In, Counter Tops-Granite, Backsplash-Tiled, Cabinets-Painted, Floors-Luxury Vinyl Plank
Interior
Interior Features Attic Storage, Security System-Leased, Attic Access
Heating Central, Electric
Cooling Central
Equipment Dishwasher, Disposal, Microwave Countertop
Laundry Closet, Common, Electric, Heated Space
Exterior
Exterior Feature Deck, Shed, Gutters - Full, Front Porch - Covered, Back Porch - Uncovered
Garage None
Fence Partial, Privacy Fence, Rear Only Wood
Pool No
Waterfront Description Common Lake
Street Surface Paved
Building
Lot Description Corner
Story 2
Foundation Crawl Space
Sewer Public
Water Public
Structure Type Vinyl
Schools
Elementary Schools Lexington
Middle Schools Pleasant Hill
High Schools Lexington
School District Lexington One
Read Less Info
Want to know what your home might be worth? Contact us for a FREE valuation!

Our team is ready to help you sell your home for the highest possible price ASAP
Bought with ERA Wilder Realty

"My job is to find and attract mastery-based agents to the office, protect the culture, and make sure everyone is happy! "






