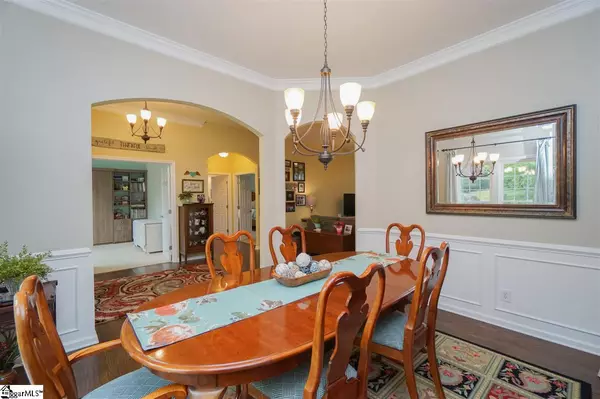$312,000
$319,900
2.5%For more information regarding the value of a property, please contact us for a free consultation.
4 Beds
3 Baths
2,424 SqFt
SOLD DATE : 06/29/2020
Key Details
Sold Price $312,000
Property Type Single Family Home
Sub Type Single Family Residence
Listing Status Sold
Purchase Type For Sale
Approx. Sqft 2400-2599
Square Footage 2,424 sqft
Price per Sqft $128
Subdivision Camden Court
MLS Listing ID 1418178
Sold Date 06/29/20
Style Ranch, Traditional
Bedrooms 4
Full Baths 2
Half Baths 1
HOA Fees $15/ann
HOA Y/N yes
Year Built 1997
Annual Tax Amount $1,081
Lot Size 9,583 Sqft
Lot Dimensions 75 x 128
Property Sub-Type Single Family Residence
Property Description
Super updated and loaded! Come see why so many people want to live in the Eastside area. Award winning schools, excellent shopping options, and nice community feel all contribute to a desirable lifestyle. This home represents mostly one level living and has so many desirable features you will love. The curb appeal will strike you as you drive up and find meticulous attention to yard and landscaping. Beautiful hardwood floors adorn much of the main living area. The kitchen features granite counters, stainless appliances (including refrigerator to remain), hardwood floors, bar seating area, and nice neutral brushed nickle fixtures. The open living area with 10' ceilings connects also to the breakfast area with a wall of windows overlooking the immaculate back yard, deck, and patio area. The home offers a split floor plan and the master suite features an updated bath with granite dual vanity, tile flooring, large tile walk in shower, and walk in closet with wonderful built in storage shelving. The office is also located on the main level and features a large paladium window, and a built-in Murphy bed that can transform the space into another bedroom if needed for guests. There is also a built-in Murphy bed in one of the other spare bedrooms that will remain with the property. You can choose whether you need 4 bedrooms or 3 plus bonus as there is a large rec room with closet located over the garage. Don't miss the walk in storage as well. Outdoor living space of interest to you? You will love the large multi-level deck overlooking the paver patio and firepit area that is great for entertaining and grilling and all include outdoor lighting. Additional features include full in ground irrigation system and french drain system in front. Worried about systems? How about a new 4 ton Trane HVAC unit installed in 2020, 30 year architectural roof in 16', new Bosch dishwasher in 19', and many new windows in 18'. Don't wait to visit and you will not be disappointed!
Location
State SC
County Greenville
Area 022
Rooms
Basement None
Interior
Interior Features High Ceilings, Ceiling Fan(s), Ceiling Cathedral/Vaulted, Ceiling Smooth, Tray Ceiling(s), Granite Counters, Countertops-Solid Surface, Open Floorplan, Walk-In Closet(s), Split Floor Plan, Pantry
Heating Forced Air, Natural Gas
Cooling Central Air, Electric
Flooring Carpet, Ceramic Tile, Wood
Fireplaces Number 1
Fireplaces Type Gas Log
Fireplace Yes
Appliance Cooktop, Self Cleaning Oven, Refrigerator, Electric Cooktop, Electric Oven, Microwave, Gas Water Heater
Laundry 1st Floor, Walk-in, Laundry Room
Exterior
Parking Features Attached, Paved, Garage Door Opener
Garage Spaces 2.0
Community Features Street Lights
Utilities Available Underground Utilities
Roof Type Architectural
Garage Yes
Building
Lot Description 1/2 Acre or Less, Sloped, Few Trees, Sprklr In Grnd-Full Yard
Story 1
Foundation Crawl Space
Sewer Public Sewer
Water Public, GNVL
Architectural Style Ranch, Traditional
Schools
Elementary Schools Buena Vista
Middle Schools Riverside
High Schools Riverside
Others
HOA Fee Include None
Read Less Info
Want to know what your home might be worth? Contact us for a FREE valuation!

Our team is ready to help you sell your home for the highest possible price ASAP
Bought with Non MLS
"My job is to find and attract mastery-based agents to the office, protect the culture, and make sure everyone is happy! "






