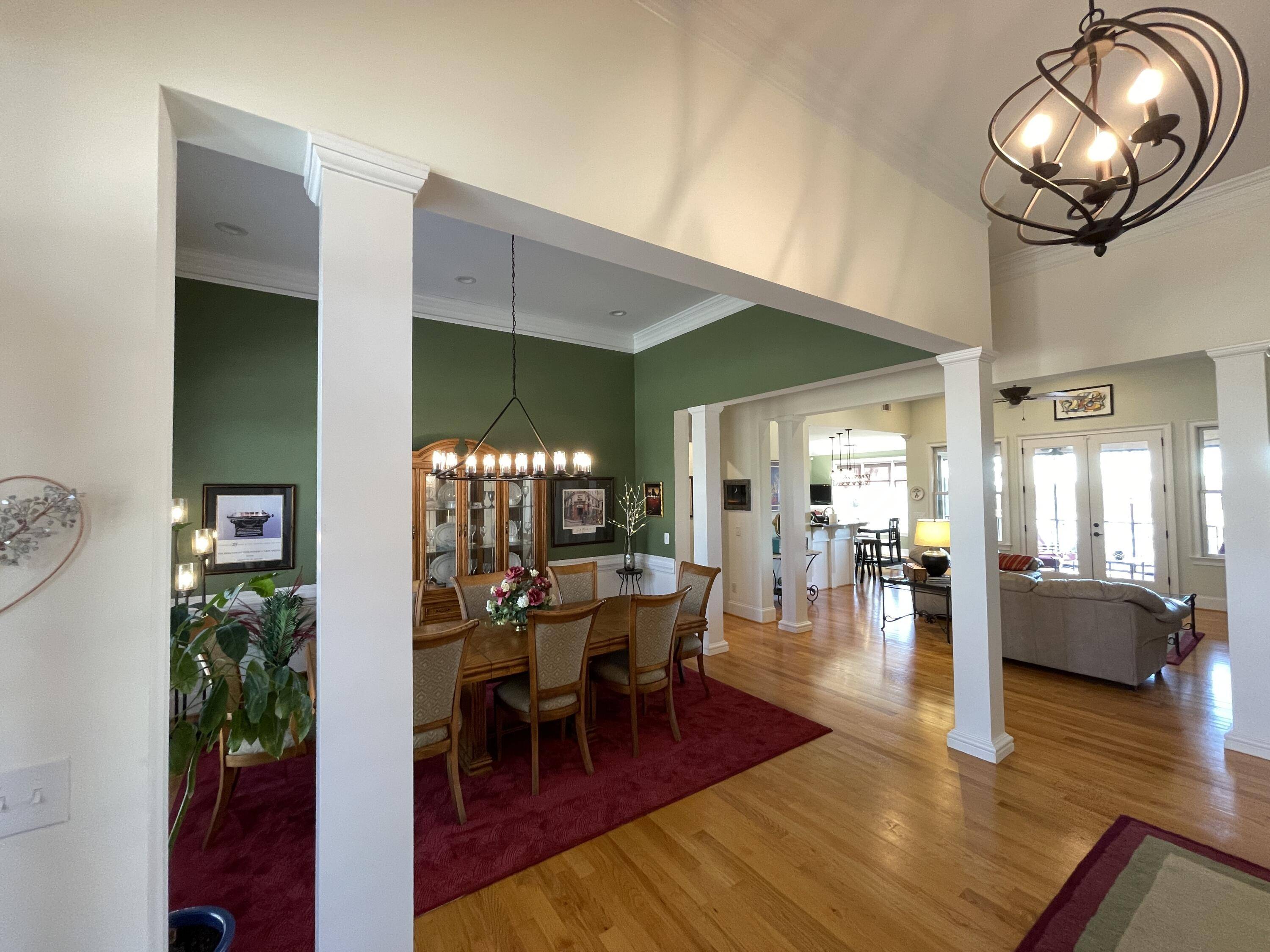$795,000
$795,000
For more information regarding the value of a property, please contact us for a free consultation.
4 Beds
4 Baths
3,134 SqFt
SOLD DATE : 05/30/2023
Key Details
Sold Price $795,000
Property Type Single Family Home
Sub Type Single Family Residence
Listing Status Sold
Purchase Type For Sale
Square Footage 3,134 sqft
Price per Sqft $253
Subdivision Savannah Barony
MLS Listing ID 205804
Sold Date 05/30/23
Style Traditional
Bedrooms 4
Full Baths 3
Half Baths 1
HOA Fees $33/ann
HOA Y/N Yes
Year Built 2007
Lot Size 0.340 Acres
Acres 0.34
Property Sub-Type Single Family Residence
Source Aiken Association of REALTORS®
Property Description
Custom built quality home on a Savannah River Bluff with incredible Savannah River views and spectacular sunsets adjacent to the 80+ acre Savannah River Bluffs Heritage Preserve.
This one-of-a-kind home and setting is located in a highly desirable community in North Augusta with close proximity to I-20 and Augusta, Georgia.
There is upper level Trex composite decking with a screened porch, lower-level decking, and stone patio area to enjoy the outdoors, wildlife and river views.
The home's main level features oak hard-wood flooring, heavy crown molding, and twelve-foot ceilings with an open floor plan. There is a formal dining room and great room with custom built-in shelving & electric fireplace, kitchen with custom cabinets, granite counter tops, and stainless appliances, large breakfast room, upper level pre-framed and wired elevator shaft (large closet), large laundry room, powder room, primary bedroom with double walk-in closets with barn doors and primary bathroom with water closet, garden tub, shower and dual marble sinks.
The home's lower level includes a large great room with custom built in cabinets and shelving, 3 large bedrooms, 2 full bathrooms, media room/sound studio, mechanical room & lower-level pre-framed and wired elevator shaft (large closet).
This custom, well insulated home has poured concrete walls and foundation with premium dual pane windows and high-quality energy efficient HVAC units on each level. There is an oversized three car garage with premium coating/sealant flooring and utility sink. There is an unfinished approx. 360 sq. ft. storage space over the garage (with architectural plans for finishing). Abundant closet space and storage throughout the home.
This home is hard-wired for internet throughout, contains wireless and hard-wired security systems, K-Guard gutter system, new roof in 2022, and new main level high quality Lennox HVAC system in 2022.
Original owners. Non-smokers. Non pet owners. 2022 property taxes, $3,607 (per year).
Location
State SC
County Aiken
Community Savannah Barony
Direction I-20, North Augusta, Exit 1 - South/East on to Martintown Road; first right on to Plantation Rd.; first left, Savannah Barony S/D, Savannah Barony Drive.
Rooms
Other Rooms None
Basement Walk-Out Access
Interior
Interior Features See Remarks, Smoke Detector(s), Solid Surface Counters, Walk-In Closet(s), Washer Hookup, Window Coverings, Bedroom on 1st Floor, Cable Available, Ceiling Fan(s), Security System, Pantry
Heating Heat Pump
Cooling Central Air
Flooring Carpet, Hardwood, Tile, Vinyl
Fireplaces Number 1
Fireplaces Type Living Room
Fireplace Yes
Appliance See Remarks, Microwave, Self Cleaning Oven, Washer, Refrigerator, Cooktop, Dishwasher, Disposal, Dryer
Exterior
Exterior Feature See Remarks, Insulated Windows
Parking Features Attached, Garage Door Opener
Garage Spaces 3.0
Pool None
Utilities Available Underground Utilities
Roof Type Composition
Porch Deck, Patio, Porch, Screened
Garage Yes
Building
Lot Description See Remarks, Views, Wooded, Cul-De-Sac
Foundation Other
Sewer Public Sewer
Water Public
Architectural Style Traditional
Structure Type See Remarks,Insulated Windows
New Construction No
Schools
Elementary Schools N Augusta
Middle Schools Paul Knox
High Schools N Augusta
Others
Tax ID 0021001012
Acceptable Financing Contract
Horse Property None
Listing Terms Contract
Special Listing Condition Standard
Read Less Info
Want to know what your home might be worth? Contact us for a FREE valuation!

Our team is ready to help you sell your home for the highest possible price ASAP

"My job is to find and attract mastery-based agents to the office, protect the culture, and make sure everyone is happy! "






