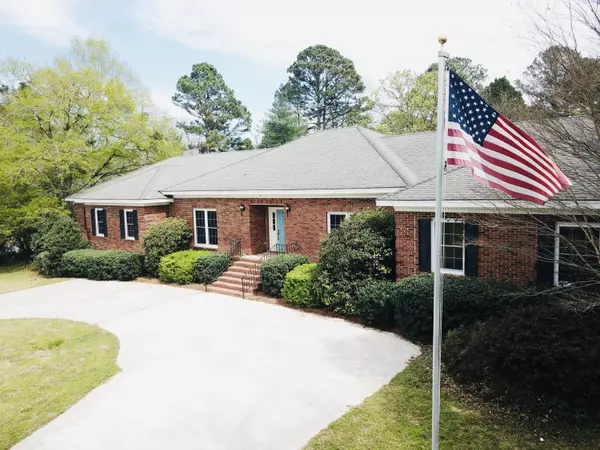$475,000
$500,000
5.0%For more information regarding the value of a property, please contact us for a free consultation.
5 Beds
3 Baths
4,516 SqFt
SOLD DATE : 06/02/2023
Key Details
Sold Price $475,000
Property Type Single Family Home
Sub Type Single Family Residence
Listing Status Sold
Purchase Type For Sale
Square Footage 4,516 sqft
Price per Sqft $105
MLS Listing ID 205652
Sold Date 06/02/23
Style Ranch
Bedrooms 5
Full Baths 3
HOA Y/N No
Originating Board Aiken Association of REALTORS®
Year Built 1977
Lot Size 6.660 Acres
Acres 6.66
Property Sub-Type Single Family Residence
Property Description
Traditional ranch brick home on 6.66 acres within walking distance of historic downtown Edgefield. The beautiful established landscape anchors this spacious home with exterior dental crown molding, solid wood 6 panel exterior and interior doors, crown molding throughout, wooden blinds, and shutters. The foyer greets you with beautiful stone flooring which gracefully transitions to heart pine floors. The spacious kitchen is ready to host all your gatherings with a large family dining area, Jenn Aire cooktop, standalone ice maker, new wall oven and built-in microwave along with a second 2 burner stove top. Solid wood kitchen cabinets contain pull out drawers. Custom corner cabinets in formal dining room are ready to display your china. Warm yourself in front of the floor to ceiling brick fireplace, equipped with gas logs. Split bedroom floor plan with Jack & Jill bath between 2 of the bedrooms. Custom bookcases in all bedrooms and built in drawers in the closets! Large recreation room could be anything you desire including a 5th bedroom. One study and one office or two private offices for working from home. Large master suite with tons of linen storage, double vanity, walk-in shower and separate tub. Laundry with utility sink, custom cabinetry, clothes folding station, built-in ironing station and even a drip-dry hanging bar. Enjoy overlooking the private back yard through the kitchen bay windows accented with stained glass or from the spacious sunroom.
Attic fans in both hallways for cooling and energy savings during the hot days of summer! Pressure treated floor joists support this solidly built home with a well-lighted all concrete crawl space underneath! Two large fenced in areas enclose two brick dog houses with paved walkways from the back steps of home. Two brick workshops/storage buildings are well equipped with concrete floors, electricity, custom shelving, and peg boards. In 2018 new water heater, 2 new 200 amp breaker boxes with new breakers. In 2020, new flex water lines and new sewer lines from the house to the road tap. In 2021, wired security system mounted around exterior of the home with motion activated cameras including one on back garage/workshop with night light.
Location
State SC
County Edgefield
Area Not Aiken County
Direction Take Highway 19 to Bacon Street, turn right, right on Simpkins, quick left on Wigfall, home on right.
Rooms
Other Rooms Shed(s), Storage, Workshop, Garage(s), Kennel/Dog Run
Basement Crawl Space
Interior
Interior Features Washer Hookup, Bedroom on 1st Floor, Ceiling Fan(s), Electric Dryer Hookup, Kitchen Island, Security System, Breakfast Bar, Pantry, Cable Internet
Heating Electric, Fireplace(s), Heat Pump
Cooling Attic Fan, Central Air, Electric
Flooring Stone, Tile, Wood
Fireplaces Number 1
Fireplaces Type Raised Hearth, Blower Fan, Den, Gas Log
Fireplace Yes
Appliance Microwave, Range, Self Cleaning Oven, Washer, Refrigerator, Ice Maker, Cooktop, Dishwasher
Exterior
Exterior Feature Insulated Windows
Parking Features Workshop in Garage, Carport, Paved
Garage Spaces 2.0
Carport Spaces 3
Pool None
Roof Type Composition
Porch None
Garage No
Building
Lot Description Wooded, Landscaped, Level
Foundation Brick/Mortar
Sewer Public Sewer
Water Public
Architectural Style Ranch
Structure Type Insulated Windows
New Construction No
Schools
Elementary Schools Parker
Middle Schools Jet
High Schools Strom Thurmond
Others
Tax ID 1370601032000
Acceptable Financing Contract
Horse Property None
Listing Terms Contract
Special Listing Condition Standard
Read Less Info
Want to know what your home might be worth? Contact us for a FREE valuation!

Our team is ready to help you sell your home for the highest possible price ASAP

"My job is to find and attract mastery-based agents to the office, protect the culture, and make sure everyone is happy! "






