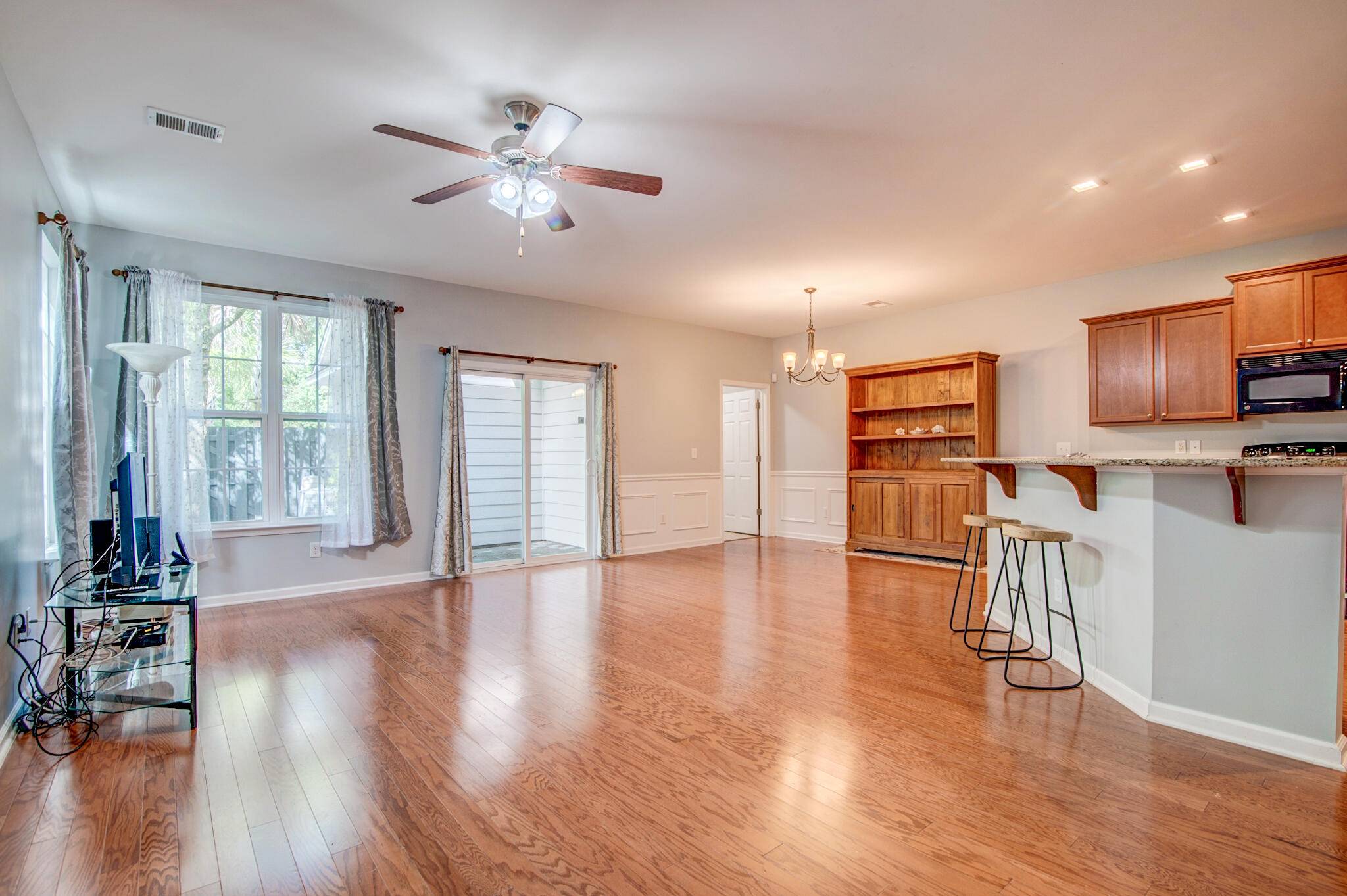Bought with The Brennaman Group
$412,500
$409,000
0.9%For more information regarding the value of a property, please contact us for a free consultation.
4 Beds
3.5 Baths
1,900 SqFt
SOLD DATE : 08/16/2021
Key Details
Sold Price $412,500
Property Type Multi-Family
Sub Type Single Family Attached
Listing Status Sold
Purchase Type For Sale
Square Footage 1,900 sqft
Price per Sqft $217
Subdivision Park West
MLS Listing ID 21017880
Sold Date 08/16/21
Bedrooms 4
Full Baths 3
Half Baths 1
Year Built 2011
Lot Size 6,534 Sqft
Acres 0.15
Property Sub-Type Single Family Attached
Property Description
Charming end-unit townhome nestled into a private courtyard setting shaded by mature tress, native Palmettos, and privacy fencing. Entering the home you'll be pleased to find a well designed floor plan featuring a main living area that is open and bright, boasting hardwood flooring and a spacious, workable kitchen. Upgraded cabinetry features staggered tops with crown molding detail and plenty of granite countertops for easy meal prep. A large island with raised bar provides space for up to six for dining or simply sipping a glass of wine while chatting with the cook! Clean up is a breeze with the brand new stainless steel dishwasher! A former builder's model, this unit offers numerous upgrades including a dining area adorned with beautiful wainscotting for an upgraded feel. Dual ownerssuites provide flexibility with one conveniently located on the first floor. This suite offers new Pergo waterproof luxury engineered flooring and a large en-suite bath with double vanity and soaker tub. The privacy and size makes this ideal as a guest suite, In-Law suite, home office, or teen retreat. Additional first floor conveniences include a mud room located off of the garage, one of two laundry rooms, and a guest powder room. Upstairs you'll find a generously sized owners suite featuring a trey ceiling, private piazza overlooking the front courtyard, his-and-her walk-in closets with custom closet organizer system as well as a luxury en-suite bath with dual vanity and soaking tub. An open hall area provides a space for a desk or reading nook, a second laundry room (currently used as a large storage closet), and two additional bedrooms share a full bathroom. All bedrooms have ceiling fans, the bathrooms feature upgraded lighting and full baths have upgraded mirrors. All shower heads, toilet seats, and wax rings have been replaced within the previous two months, all rooms have been freshly painted with a neutral grey, and a Honeywell T5 WiFi smart thermostat was installed. Unlike many townhomes, the Mansfield community boasts plenty of dedicated parking with a single car detached garage, a driveway to accommodate two cars, as well as off-street and visitor parking. Mansfield is a small enclave nestled into the larger planned community of Park West. Enjoy walking/jogging trails, two neighborhood pools, clubhouse, tennis courts with on-site tennis pros and programs, playparks, Masonborough Park with green space and crabbing/fishing dock. Take your golf cart or bike to Mount Pleasant Recreation Department fields and complex, Publix, or the many restaurants and services located in the neighborhood business complex. The primary, elementary and middle school campus is also located within Park West. All of this and just minutes to the beaches, shopping, dining, I-526 and all of the world class offerings of historic downtown Charleston.
Location
State SC
County Charleston
Area 41 - Mt Pleasant N Of Iop Connector
Region Mansfield
City Region Mansfield
Rooms
Primary Bedroom Level Lower, Upper
Master Bedroom Lower, Upper Ceiling Fan(s), Dual Masters, Garden Tub/Shower, Multiple Closets, Outside Access, Walk-In Closet(s)
Interior
Interior Features Ceiling - Cathedral/Vaulted, Ceiling - Smooth, Tray Ceiling(s), High Ceilings, Garden Tub/Shower, Kitchen Island, Walk-In Closet(s), Ceiling Fan(s), Great, Living/Dining Combo, In-Law Floorplan, Utility
Heating Electric, Heat Pump
Cooling Central Air
Flooring Ceramic Tile, Wood
Laundry Dryer Connection, Laundry Room
Exterior
Exterior Feature Balcony, Lawn Irrigation, Stoop
Garage Spaces 1.0
Fence Privacy, Fence - Wooden Enclosed
Community Features Clubhouse, Park, Pool, Tennis Court(s), Trash, Walk/Jog Trails
Utilities Available Dominion Energy, Mt. P. W/S Comm
Roof Type Asphalt
Porch Patio
Total Parking Spaces 1
Building
Story 2
Foundation Slab
Sewer Public Sewer
Water Public
Level or Stories Two
Structure Type Cement Plank
New Construction No
Schools
Elementary Schools Charles Pinckney Elementary
Middle Schools Cario
High Schools Wando
Others
Financing Any
Read Less Info
Want to know what your home might be worth? Contact us for a FREE valuation!

Our team is ready to help you sell your home for the highest possible price ASAP
"My job is to find and attract mastery-based agents to the office, protect the culture, and make sure everyone is happy! "






