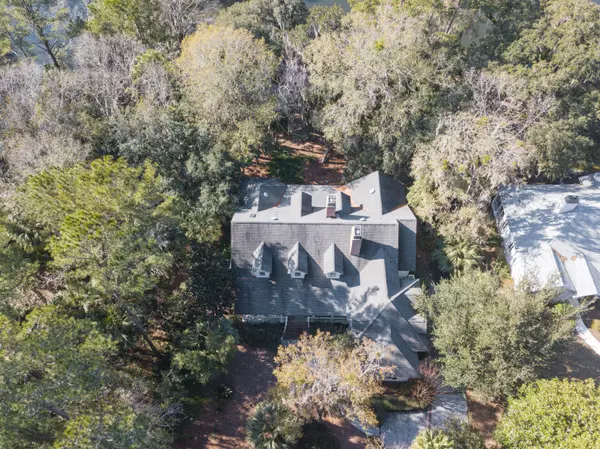Bought with NON MEMBER
$586,000
$585,000
0.2%For more information regarding the value of a property, please contact us for a free consultation.
4 Beds
3.5 Baths
4,529 SqFt
SOLD DATE : 06/28/2021
Key Details
Sold Price $586,000
Property Type Single Family Home
Sub Type Single Family Detached
Listing Status Sold
Purchase Type For Sale
Square Footage 4,529 sqft
Price per Sqft $129
MLS Listing ID 21002789
Sold Date 06/28/21
Bedrooms 4
Full Baths 3
Half Baths 1
Year Built 2000
Lot Size 0.550 Acres
Acres 0.55
Property Sub-Type Single Family Detached
Property Description
TRUSTEE SALE- MUST SELL!This beautiful home is nestled on a large lagoon-front lot in the gated Callawassie Island community. The attached two-car + golf cart garage and extra-long driveway give you plenty of space for parking and storage. A large Southern-style front porch welcomes you home and is a great place for your rocking chairs and porch swing. As you enter, you're greeted by a soaring two-story foyer, beautiful heart pine floors, attractive crown molding, and a spacious floor plan, with abundant natural light and a great flow for entertaining and everyday living. The formal living room/study offers built-in shelving and a cozy gas fireplace.The formal dining room, with a tray ceiling and wainscoting, will be perfect for dinners with family and friends. A butler pantry connects the dining room to the kitchen, which boasts recessed lighting, granite countertops, stainless steel appliances (including a gas cooktop and double wall ovens), a large island with a breakfast bar, plenty of cabinet and counter space, and a breakfast/casual dining area, full of windows, offering panoramic views of the lagoon. Refrigerator to convey, with an acceptable offer and as part of the sales contract. Enjoy cool evenings in front of the cozy gas fireplace, in the family room, where you'll also find built-in shelving and cabinets, as well as built-in speakers. The spacious first-floor master bedroom features a tray ceiling, crown molding, a private sitting room/office, a large walk-in closet with built-ins, and a luxurious en suite, with ceramic tile flooring, a dual vanity, a garden tub, and a separate walk-in shower. The rest of the bedrooms are also spacious in size. The huge bonus room above the garage would make an excellent game room, entertainment room, or home theater. The back porch and private backyard, overlooking the lagoon, will be perfect for grilling out, entertaining, or just relaxing after a long day. You'll appreciate neighborhood amenities, including a community pool, clubhouse, tennis courts, golf course, walking trails, and a community dock and boat landing. Conveniently located near shopping, dining, and area beaches. Come see your new home, today!
Location
State SC
County Beaufort
Area 81 - Out Of Area
Rooms
Primary Bedroom Level Lower
Master Bedroom Lower Ceiling Fan(s), Garden Tub/Shower, Sitting Room, Walk-In Closet(s)
Interior
Interior Features Ceiling - Cathedral/Vaulted, Ceiling - Smooth, Tray Ceiling(s), High Ceilings, Garden Tub/Shower, Kitchen Island, Wet Bar, Ceiling Fan(s), Central Vacuum, Bonus, Eat-in Kitchen, Family, Formal Living, Entrance Foyer, Other (Use Remarks), Pantry, Separate Dining, Study
Heating Electric, Heat Pump
Cooling Central Air
Flooring Ceramic Tile, Stone, Wood
Fireplaces Number 2
Fireplaces Type Family Room, Gas Connection, Living Room, Two, Wood Burning
Laundry Dryer Connection, Laundry Room
Exterior
Exterior Feature Lawn Irrigation
Garage Spaces 2.0
Community Features Clubhouse, Club Membership Available, Dock Facilities, Fitness Center, Gated, Golf Course, Golf Membership Available, Pool, Security, Tennis Court(s), Walk/Jog Trails
Utilities Available Dominion Energy
Waterfront Description Lagoon,Pond Site
Porch Front Porch, Porch - Full Front
Total Parking Spaces 2
Building
Lot Description .5 - 1 Acre, Interior Lot
Story 2
Foundation Crawl Space
Sewer Public Sewer
Water Public
Architectural Style Traditional
Level or Stories Two
Structure Type Cement Plank
New Construction No
Schools
Elementary Schools Out Of Area
Middle Schools Out Of Area
High Schools Out Of Area
Others
Financing Cash,Conventional
Special Listing Condition Short Sale, Flood Insurance, Possible Short Sale
Read Less Info
Want to know what your home might be worth? Contact us for a FREE valuation!

Our team is ready to help you sell your home for the highest possible price ASAP
"My job is to find and attract mastery-based agents to the office, protect the culture, and make sure everyone is happy! "






