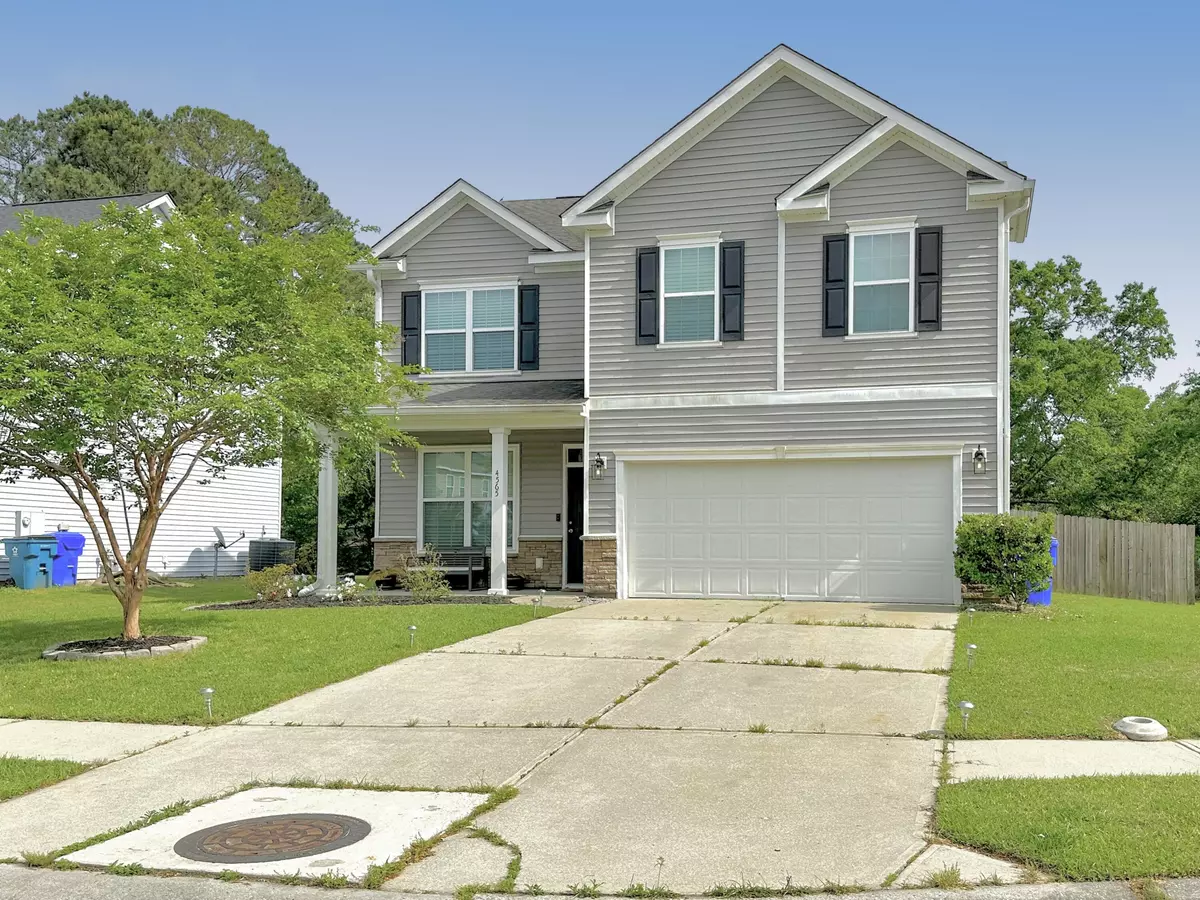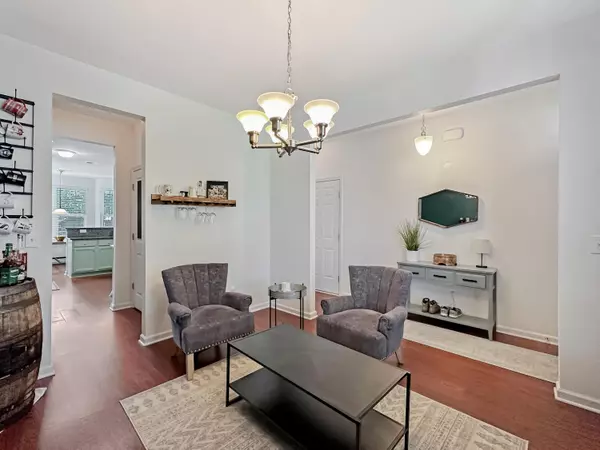Bought with Century 21 Excel
$350,000
$350,000
For more information regarding the value of a property, please contact us for a free consultation.
3 Beds
2.5 Baths
2,516 SqFt
SOLD DATE : 06/01/2023
Key Details
Sold Price $350,000
Property Type Single Family Home
Sub Type Single Family Detached
Listing Status Sold
Purchase Type For Sale
Square Footage 2,516 sqft
Price per Sqft $139
Subdivision Charleston Chase
MLS Listing ID 23007908
Sold Date 06/01/23
Bedrooms 3
Full Baths 2
Half Baths 1
Year Built 2014
Lot Size 8,276 Sqft
Acres 0.19
Property Description
Welcome to this stunning 3 bedroom home located in the charming town of Ladson, SC. With its spacious and thoughtfully designed layout, this home is perfect for anyone looking for ample living space.Upon entering the home, you will be greeted by an inviting foyer that leads to the expansive living area. The large rooms are perfect for entertaining guests or just relaxing with your family. The open-concept design seamlessly connects the living room, dining area, and kitchen, creating a warm and inviting atmosphere.One of the highlights of this property is the spacious loft, which provides an additional area for relaxation or entertainment. With its high ceilings and natural light, this space is perfect for creating a home office, game room, or cozy reading nook.The large master suite is another feature that sets this property apart. With an additional sitting room, this space is perfect for unwinding after a long day. The master bathroom features a soaking tub and separate shower, providing the perfect oasis for relaxation.
This property is situated on a quiet cul-de-sac, providing a peaceful and serene setting. The outdoor space is perfect for entertaining or enjoying a quiet evening with friends and family.
Location
State SC
County Charleston
Area 32 - N.Charleston, Summerville, Ladson, Outside I-526
Rooms
Primary Bedroom Level Upper
Master Bedroom Upper Ceiling Fan(s), Garden Tub/Shower, Walk-In Closet(s)
Interior
Interior Features Ceiling - Smooth, Tray Ceiling(s), High Ceilings, Walk-In Closet(s), Family, Great, Loft, Pantry, Separate Dining
Heating Forced Air
Cooling Central Air
Flooring Vinyl, Wood
Laundry Laundry Room
Exterior
Garage Spaces 2.0
Utilities Available Dominion Energy
Roof Type Architectural
Porch Front Porch, Screened
Parking Type 2 Car Garage, Attached, Off Street
Total Parking Spaces 2
Building
Lot Description 0 - .5 Acre, Cul-De-Sac, Level
Story 2
Foundation Slab
Sewer Public Sewer
Water Public
Architectural Style Colonial
Level or Stories Two
New Construction No
Schools
Elementary Schools Ladson
Middle Schools Deer Park
High Schools Stall
Others
Financing Cash,Conventional,FHA,VA Loan
Read Less Info
Want to know what your home might be worth? Contact us for a FREE valuation!

Our team is ready to help you sell your home for the highest possible price ASAP

"My job is to find and attract mastery-based agents to the office, protect the culture, and make sure everyone is happy! "






