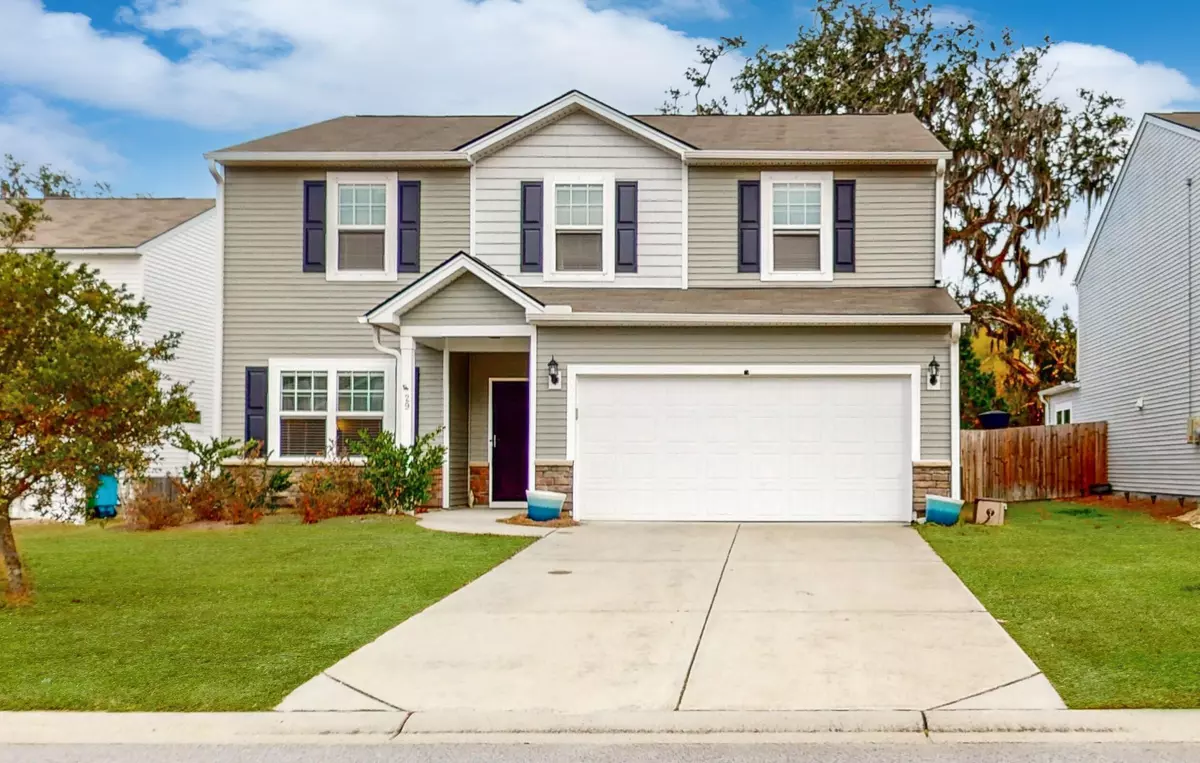Bought with Keller Williams
$400
$399,999
99.9%For more information regarding the value of a property, please contact us for a free consultation.
5 Beds
2.5 Baths
2,280 SqFt
SOLD DATE : 03/04/2024
Key Details
Sold Price $400
Property Type Single Family Home
Sub Type Single Family Attached
Listing Status Sold
Purchase Type For Sale
Square Footage 2,280 sqft
Price per Sqft $0
MLS Listing ID 23025822
Sold Date 03/04/24
Bedrooms 5
Full Baths 2
Half Baths 1
Year Built 2018
Lot Size 6,969 Sqft
Acres 0.16
Property Sub-Type Single Family Attached
Property Description
Welcome to 29 Kiawah Dr- THE LOWEST PRICED 5 BR HOME IN THE Shadow Moss. This Beautiful home located on a cul-de-sac, covered front entry. This home has an open concept with an abundance of natural light and plenty of storage space. The front of the home includes a flex space that can be used as a formal dining room, home office, or playroom. The eat-in kitchen has stainless steel appliances, granite countertops, island, and plenty of room for a large dining table. The kitchen also has direct access to the back patio and combines with the great room to create the perfect space for indoor/outdoor entertaining. The first floor also includes a powder room.On the 2nd floor, you will find an impressive primary suite complete with a walk-in closet and a private ensuite bathroom with dual sinks and a large walk-in shower. Down the hall are 4 additional spacious bedrooms, a full bathroom with a tub/shower combo, and a laundry room with a full-size washer/dryer. This home also includes a smart thermostat system, a tankless water heater, a 2-car attached garage, an outdoor patio, fenced-in backyard that backs up to the woods. It is the ideal backdrop for grilling, entertaining, and enjoying the Lowcountry weather.
As a Shadow Moss owner, you will have access to a community play park and walking/jogging trails. Additionally, you will be just minutes from the bases and a short drive to Downtown Beaufort, Bluffton, and Savannah. Schedule a showing today!
Location
State SC
County Beaufort
Area 81 - Out Of Area
Region None
City Region None
Rooms
Primary Bedroom Level Upper
Master Bedroom Upper Ceiling Fan(s), Multiple Closets, Walk-In Closet(s)
Interior
Interior Features Kitchen Island, Walk-In Closet(s), Ceiling Fan(s), Bonus, Eat-in Kitchen, Family, Formal Living, Living/Dining Combo, Office, Pantry
Heating Electric, Forced Air
Cooling Central Air
Flooring Vinyl
Fireplaces Type Family Room, Great Room, Kitchen, Living Room
Laundry Laundry Room
Exterior
Exterior Feature Lawn Irrigation
Garage Spaces 2.0
Fence Fence - Wooden Enclosed
Community Features Park, Trash, Walk/Jog Trails
Utilities Available Dominion Energy
Roof Type Asphalt
Total Parking Spaces 2
Building
Lot Description .5 - 1 Acre, Cul-De-Sac, Wooded
Story 2
Foundation Slab
Sewer Private Sewer, Public Sewer
Level or Stories Two
Structure Type Vinyl Siding
New Construction No
Schools
Elementary Schools Out Of Area
Middle Schools Out Of Area
High Schools Out Of Area
Others
Financing Cash,Conventional,FHA,USDA Loan,VA Loan
Read Less Info
Want to know what your home might be worth? Contact us for a FREE valuation!

Our team is ready to help you sell your home for the highest possible price ASAP
"My job is to find and attract mastery-based agents to the office, protect the culture, and make sure everyone is happy! "






