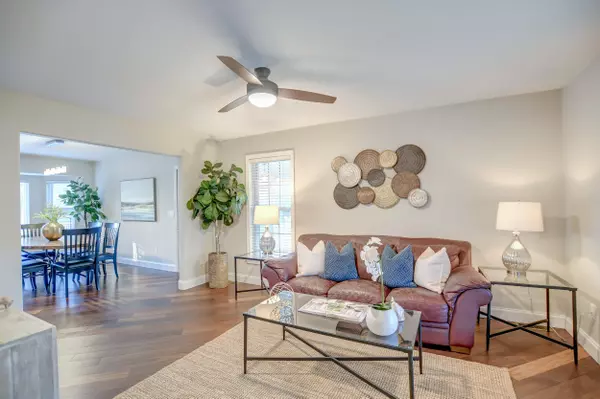Bought with Carolina One Real Estate
$990,000
$1,045,000
5.3%For more information regarding the value of a property, please contact us for a free consultation.
4 Beds
4 Baths
3,143 SqFt
SOLD DATE : 04/11/2024
Key Details
Sold Price $990,000
Property Type Single Family Home
Sub Type Single Family Detached
Listing Status Sold
Purchase Type For Sale
Square Footage 3,143 sqft
Price per Sqft $314
Subdivision Glendale Acres
MLS Listing ID 23027839
Sold Date 04/11/24
Bedrooms 4
Full Baths 4
Year Built 1979
Lot Size 4.000 Acres
Acres 4.0
Property Sub-Type Single Family Detached
Property Description
Welcome to a luxurious oasis in the heart of Summerville, where elegance meets comfort on a sprawling 4-acre estate. This stunning property boasts a grand home, a massive detached garage with an impressive in-law suite, a sparkling swimming pool, and enough room for chickens!*As you approach the residence, the gorgeous curb appeal captures your attention. The large brick home, surrounded by meticulously groomed landscaping, features a wrap-around porch, creating a welcoming and picturesque entrance. A stone paver walkway guides you to the inviting front porch, setting the stage for the beauty that lies within.Step into the foyer and be embraced by the warmth of stunning wood flooring and an abundance of natural light.To the right, the living room beckons, seamlessly flowing into the eat-in kitchen adorned with a charming bay window. The kitchen is both functional and beautiful, equipped with stainless steel appliances, white cabinets, exquisite countertops, a subway tile backsplash, a center island, and a convenient breakfast bar.
The heart of the home reveals itself in the sunken family room, featuring a soaring vaulted and beamed ceiling, a statement fireplace, and access to the patio, pool, and expansive backyard. A spacious laundry room with cabinet and countertop space adds a touch of practicality to the main level.
Venture upstairs to discover a catwalk leading to the first bedroom, while the opposite side unveils two additional bedrooms and a Jack-and-Jill bathroom with a dual sink vanity. The owner's suite is a retreat of luxury, offering spaciousness, a bridge, and an en-suite bath with two separate vanities.
This property also includes an attached 2-car garage, a carport, and a detached 3-bay garage featuring a single carport, a double carport, and a separate in-law suite. The in-law suite is a haven of its own, boasting a living room with a coffered ceiling, an expansive bar with a sink, dishwasher, and microwave, a bathroom with a gorgeous step-in shower, and a bedroom with a tray ceiling.
The outdoor living spaces are equally impressive, with a covered back porch, a vast pool deck, and a sparkling swimming pool providing the perfect backdrop for entertaining or enjoying serene moments of relaxation. This massive and expansive backyard is a rare find, offering endless possibilities for outdoor activities and enjoyment.
Indulge in the epitome of luxury living at this Summerville estate, where every detail has been carefully curated to create an extraordinary residence. Don't miss out on this rare opportunity!
Location
State SC
County Berkeley
Area 73 - G. Cr./M. Cor. Hwy 17A-Oakley-Hwy 52
Region None
City Region None
Rooms
Primary Bedroom Level Upper
Master Bedroom Upper Ceiling Fan(s)
Interior
Interior Features Beamed Ceilings, Ceiling - Blown, Ceiling - Cathedral/Vaulted, Ceiling - Smooth, Tray Ceiling(s), Kitchen Island, Wet Bar, Ceiling Fan(s), Eat-in Kitchen, Family, Formal Living, Entrance Foyer, Loft, In-Law Floorplan
Cooling Central Air
Flooring Ceramic Tile, Wood
Fireplaces Number 1
Fireplaces Type Family Room, One
Laundry Laundry Room
Exterior
Garage Spaces 5.0
Pool In Ground
Utilities Available BCW & SA, Berkeley Elect Co-Op
Roof Type Architectural
Porch Patio, Covered, Front Porch, Wrap Around
Total Parking Spaces 8
Private Pool true
Building
Lot Description 2 - 5 Acres
Story 2
Foundation Crawl Space
Sewer Septic Tank
Water Public
Architectural Style Traditional
Level or Stories Two
Structure Type Brick Veneer,Vinyl Siding
New Construction No
Schools
Elementary Schools Devon Forest
Middle Schools College Park
High Schools Stratford
Others
Financing Any
Read Less Info
Want to know what your home might be worth? Contact us for a FREE valuation!

Our team is ready to help you sell your home for the highest possible price ASAP
"My job is to find and attract mastery-based agents to the office, protect the culture, and make sure everyone is happy! "






