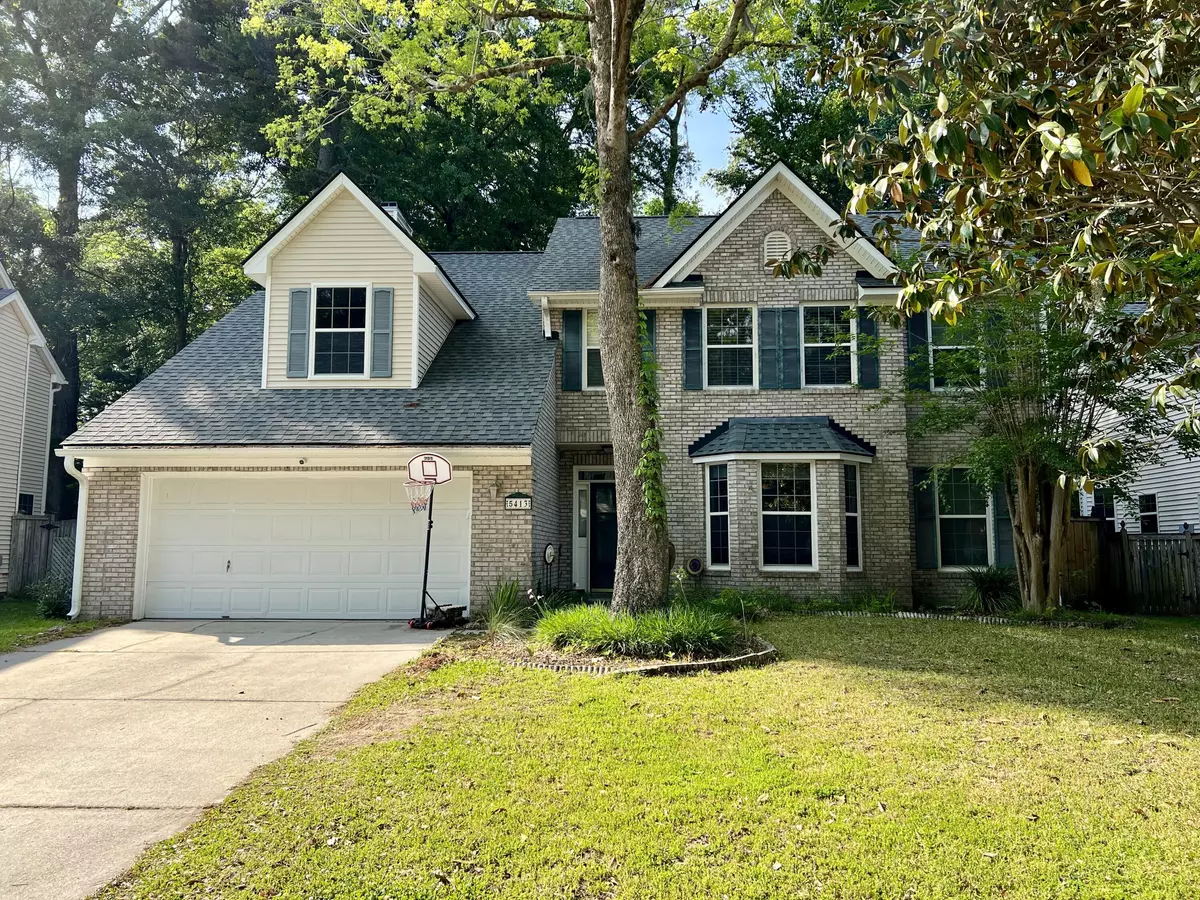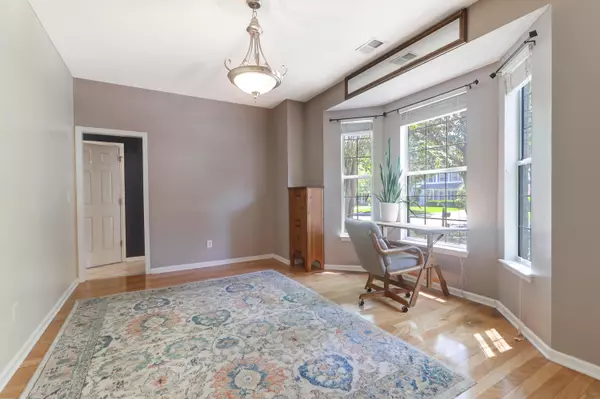Bought with Lighthouse Real Estate, LLC
$380,000
$375,000
1.3%For more information regarding the value of a property, please contact us for a free consultation.
4 Beds
2.5 Baths
2,118 SqFt
SOLD DATE : 06/12/2024
Key Details
Sold Price $380,000
Property Type Single Family Home
Sub Type Single Family Detached
Listing Status Sold
Purchase Type For Sale
Square Footage 2,118 sqft
Price per Sqft $179
Subdivision Whitehall
MLS Listing ID 24009957
Sold Date 06/12/24
Bedrooms 4
Full Baths 2
Half Baths 1
Year Built 1997
Lot Size 9,147 Sqft
Acres 0.21
Property Sub-Type Single Family Detached
Property Description
Wonderful 4 bed/2.5 bath home conveniently located in DD2 School District and near shopping, restaurants and much more! The first floor features a spacious foyer, formal dining, family room w/wood burning fireplace, and eat-in kitchen w/large island and plenty of cabinetry. Rounding out the first floor is a powder room and laundry. The second floor features the primary suite w/vaulted ceiling, walk-in closet, and ensuite w/soaking tub and separate shower. Also located on the second floor are 3 additional bedrooms and a full bath. Just off the family room is a large screened porch that provides access to the fenced-in back yard! Amenities include pool, tennis courts, play area and clubhouse.Boeing, Bosch, Joint Base Charleston and CHS Airport are just a short drive away.
Location
State SC
County Dorchester
Area 61 - N. Chas/Summerville/Ladson-Dor
Region The Meadows
City Region The Meadows
Rooms
Primary Bedroom Level Upper
Master Bedroom Upper Ceiling Fan(s), Garden Tub/Shower, Walk-In Closet(s)
Interior
Interior Features Ceiling - Blown, Garden Tub/Shower, Kitchen Island, Walk-In Closet(s), Ceiling Fan(s), Eat-in Kitchen, Family, Entrance Foyer, Separate Dining
Heating Electric, Heat Pump
Cooling Central Air
Flooring Ceramic Tile, Wood
Fireplaces Number 1
Fireplaces Type Family Room, One, Wood Burning
Laundry Laundry Room
Exterior
Garage Spaces 2.0
Fence Fence - Wooden Enclosed
Community Features Clubhouse, Park, Pool, Tennis Court(s)
Utilities Available Charleston Water Service, Dominion Energy
Roof Type Architectural
Porch Screened
Total Parking Spaces 2
Building
Lot Description 0 - .5 Acre, Interior Lot, Level
Story 2
Foundation Slab
Sewer Public Sewer
Water Public
Architectural Style Traditional
Level or Stories Two
Structure Type Brick Veneer,Vinyl Siding
New Construction No
Schools
Elementary Schools Eagle Nest
Middle Schools River Oaks
High Schools Ft. Dorchester
Others
Financing Cash,Conventional,FHA,VA Loan
Read Less Info
Want to know what your home might be worth? Contact us for a FREE valuation!

Our team is ready to help you sell your home for the highest possible price ASAP
"My job is to find and attract mastery-based agents to the office, protect the culture, and make sure everyone is happy! "






