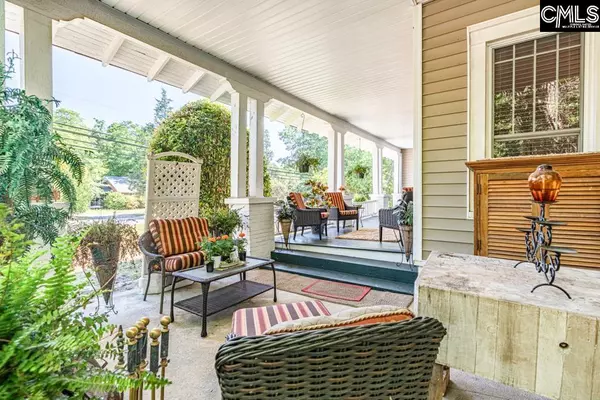$488,000
$488,000
For more information regarding the value of a property, please contact us for a free consultation.
3 Beds
3 Baths
3,500 SqFt
SOLD DATE : 06/13/2024
Key Details
Sold Price $488,000
Property Type Single Family Home
Sub Type Single Family
Listing Status Sold
Purchase Type For Sale
Square Footage 3,500 sqft
Price per Sqft $139
MLS Listing ID 584105
Sold Date 06/13/24
Style Bungalow,Colonial,Traditional
Bedrooms 3
Full Baths 3
Year Built 1920
Lot Size 1.120 Acres
Property Description
Welcome to your new oasis of elegance and charm! This stunning property has a picturesque front porch and rustic accents that add to its timeless allure. Step inside to discover a home filled with exquisite details, including multiple fireplaces, hardwood floors, bead-board ceilings, molding, and built-ins throughout, creating a truly luxurious atmosphere. Entertaining is a delight with several separate living rooms that offer ample space for gatherings. The master bedroom is a true retreat, featuring a fireplace, French doors, his & her closets, a luxurious bathtub, and a separate shower. A second master suite awaits, complete with its own entrance, fireplace, huge walk-in closet, and en suite bathroom. Step outside to your private paradise, where a lagoon-shaped in-ground pool beckons you to relax and unwind. The detached garage, equipped with electricity, offers endless possibilities. Located in a desirable area zoned for Lexington District One, this home is just minutes away from Lake Murray, Gibson Pond Park, a sports complex, a dog park, and within walking distance to Main Street, the Icehouse Amphitheater, Virginia Hylton Park, restaurants, and shopping. If you're seeking a home with a unique design and unparalleled luxury, look no further. Schedule your showing today and experience the beauty and elegance of this remarkable property!
Location
State SC
County Lexington
Area Lexington And Surrounding Area
Rooms
Other Rooms Sun Room, Office, Other
Primary Bedroom Level Main
Master Bedroom Double Vanity, Fireplace, French Doors, Tub-Garden, Closet-His & Her, Bath-Private, Separate Shower, Sitting Room, Closet-Walk in, Ceilings-High (over 9 Ft), Ceiling Fan, Closet-Private, Floors-Hardwood, Separate Water Closet, Floors - Tile
Bedroom 2 Main Fireplace, Closet-His & Her, Bath-Private, Separate Shower, Sitting Room, Closet-Walk in, Ceilings-High (over 9 Ft), Ceiling Fan, Closet-Private, Floors-Hardwood
Dining Room Main Fireplace, French Doors, Floors-Hardwood, Molding, Ceilings-High (over 9 Ft), Butlers Pantry
Kitchen Main Bar, Eat In, Island, Pantry, Counter Tops-Solid Surfac, Floors-Vinyl, Cabinets-Painted, Ceiling Fan, Wetbar
Interior
Interior Features Attic Storage, BookCase, Ceiling Fan, Smoke Detector, Wetbar, Attic Access
Heating Central
Cooling Central
Fireplaces Number 3
Equipment Dishwasher, Disposal, Refrigerator, Microwave Countertop
Laundry Electric, Heated Space
Exterior
Exterior Feature Deck, Patio, Shed, Front Porch - Covered, Back Porch - Uncovered, Other Porch - Screened
Garage Garage Detached
Fence Privacy Fence, Rear Only Vinyl, Rear Only-Chain Link
Pool Yes
Street Surface Paved
Building
Story 1.5
Foundation Crawl Space
Sewer Public
Water Public
Structure Type Brick-Partial-AbvFound,Vinyl
Schools
Elementary Schools Lexington
Middle Schools Pleasant Hill
High Schools Lexington
School District Lexington One
Read Less Info
Want to know what your home might be worth? Contact us for a FREE valuation!

Our team is ready to help you sell your home for the highest possible price ASAP
Bought with Shealy Realty

"My job is to find and attract mastery-based agents to the office, protect the culture, and make sure everyone is happy! "






