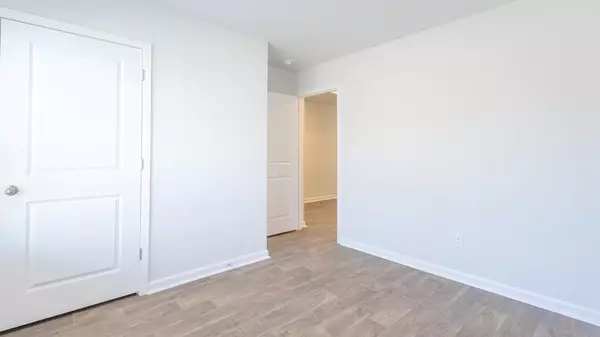$272,555
$272,555
For more information regarding the value of a property, please contact us for a free consultation.
2 Beds
2 Baths
1,774 SqFt
SOLD DATE : 07/05/2024
Key Details
Sold Price $272,555
Property Type Single Family Home
Sub Type Single Family Residence
Listing Status Sold
Purchase Type For Sale
Square Footage 1,774 sqft
Price per Sqft $153
Subdivision Centerpoint
MLS Listing ID 163550
Sold Date 07/05/24
Style Traditional
Bedrooms 2
Full Baths 2
HOA Fees $42/ann
Year Built 2023
Lot Size 6,098 Sqft
Acres 0.14
Lot Dimensions 0.14
Property Sub-Type Single Family Residence
Source Sumter Board of REALTORS®
Property Description
Limited time up to $21k finance incentive with builder's preferred lender and attorney. Ready Now! Welcome to single-story living at its best! This 4 bedroom, 2 bath beauty is located in the desirable Center Pointe Community in Santee, South Carolina and offers the perfect blend of comfort, style and modern amenities. As you enter the foyer, you are greeted by two spacious bedrooms which share a full bathroom. The open floor plan then seamlessly flows into a third bedroom, laundry area and access to the two-car garage. The stunning kitchen includes an oversized island and features modern stainless-steel appliances as well as ample cabinet space. The primary bedrooms is a peaceful retreat with a private en-suite bathroom, dual vanity, large walk-in closet and shower
Location
State SC
County Orangeburg
Community Centerpoint
Area Centerpoint
Direction From Charleston: Head north on I-26 W Exit onto 169B for I-95 N toward Florence Continue approx. 12 miles Take exit 98 for SC-6 Turn left onto SC-6 W and continue straight Turn left onto William Clark Blvd. Sales center will be on the left
Rooms
Basement No
Interior
Heating Electric
Cooling Central Air
Flooring Vinyl
Fireplaces Type No
Fireplace No
Appliance Dishwasher, Microwave, Range, Refrigerator
Exterior
Exterior Feature None
Garage Spaces 2.0
View Downtown
Roof Type Shingle
Building
Foundation Slab
Structure Type Vinyl Siding
New Construction Yes
Schools
Elementary Schools Elloree K-8
Middle Schools Elloree
High Schools Lake Marion High & Technology Center
Others
Tax ID 3072001087
Acceptable Financing Cash, Conventional, FHA, USDA Loan, VA Loan
Listing Terms Cash, Conventional, FHA, USDA Loan, VA Loan
Special Listing Condition Deeded
Read Less Info
Want to know what your home might be worth? Contact us for a FREE valuation!

Our team is ready to help you sell your home for the highest possible price ASAP
GET MORE INFORMATION

Broker/Owner | License ID: 105438






