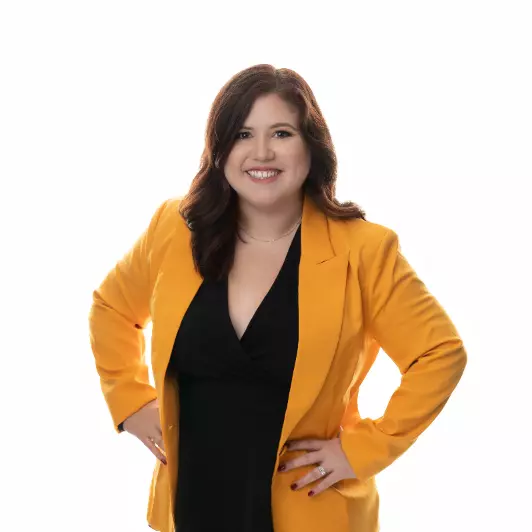$469,900
$469,900
For more information regarding the value of a property, please contact us for a free consultation.
5 Beds
3 Baths
3,583 SqFt
SOLD DATE : 08/05/2024
Key Details
Sold Price $469,900
Property Type Single Family Home
Sub Type Single Family
Listing Status Sold
Purchase Type For Sale
Square Footage 3,583 sqft
Price per Sqft $131
Subdivision Springhill Lake
MLS Listing ID 587082
Sold Date 08/05/24
Style Contemporary
Bedrooms 5
Full Baths 3
HOA Fees $57/ann
Year Built 2013
Lot Size 10,890 Sqft
Property Description
Do you need a truly turn-key, immaculate home? Step inside this stunning executive-style 5-bedroom home with a two-story foyer that boasts a large, open floor plan, high ceilings, heavy moldings, LVP flooring downstairs and an exceptional outdoor entertaining and living space. This ultimate family home offers many architectural features, upgraded light fixtures and plenty of storage. The dining room is right off the entry foyer and features a beautiful, coffered ceiling, bay window, and lawyer's paneling. The office/living room (currently being used as a bedroom) has French doors and bead-board paneling. The eat-in kitchen has a bay window, granite countertops, stainless steel appliances, double oven, open shelving, tile backsplash and pendant lights. The downstairs also features a large bedroom and full bathroom, as well as a two-car garage with epoxy flooring that's been converted into a fun "Man Cave" but can easily be used as a garage if you choose. Upstairs you'll find new carpet, a truly luxurious primary suite with room for a home office and workout area, two large closets and en suite spa-like bathroom featuring a garden tub, separate shower, double vanity and water closet. The additional three bedrooms have vaulted ceilings to maximize a spacious feeling and upgraded ceiling fans and they share a conveniently located full bathroom. The upstairs also offers a roomy, dedicated laundry room with wooden shelves to store all your cleaning and laundry supplies. Finally, enjoy the park-like setting in the fully fenced-in backyard with a screened-in porch, grill/patio/firepit area, and children's swing-set which conveys with purchase. This beautiful home is in the heart of highly acclaimed Lexington One schools and conveniently located near shopping and entertainment options.
Location
State SC
County Lexington
Area Lexington And Surrounding Area
Rooms
Other Rooms Office
Primary Bedroom Level Second
Master Bedroom Double Vanity, Tub-Garden, Closet-His & Her, Bath-Private, Separate Shower, Sitting Room, Closet-Walk in, Ceilings-Vaulted, Ceilings-High (over 9 Ft), Ceiling Fan, Closet-Private, Separate Water Closet, Floors - Carpet, Floors - Tile
Bedroom 2 Second Bath-Shared, Ceilings-Vaulted, Closet-Private, Floors-Luxury Vinyl Plank
Dining Room Area, Molding, Ceilings-High (over 9 Ft), Floors-Luxury Vinyl Plank, Ceilings – Coffered
Kitchen Bar, Pantry, Counter Tops-Granite, Cabinets-Painted, Floors-Luxury Vinyl Plank
Interior
Heating Gas 1st Lvl, Gas 2nd Lvl
Cooling Heat Pump 1st Lvl, Heat Pump 2nd Lvl
Fireplaces Number 1
Equipment Dishwasher
Laundry Heated Space
Exterior
Exterior Feature Gutters - Partial, Front Porch - Covered
Garage Garage Attached, Front Entry
Garage Spaces 2.0
Fence Rear Only Wood
Street Surface Paved
Building
Story 2
Foundation Slab
Sewer Public
Water Public
Structure Type Brick-Partial-AbvFound,Fiber Cement-Hardy Plank
Schools
Elementary Schools Rocky Creek
Middle Schools Beechwood Middle School
High Schools Lexington
School District Lexington One
Read Less Info
Want to know what your home might be worth? Contact us for a FREE valuation!

Our team is ready to help you sell your home for the highest possible price ASAP
Bought with Tzedi Co LLC

"My job is to find and attract mastery-based agents to the office, protect the culture, and make sure everyone is happy! "






