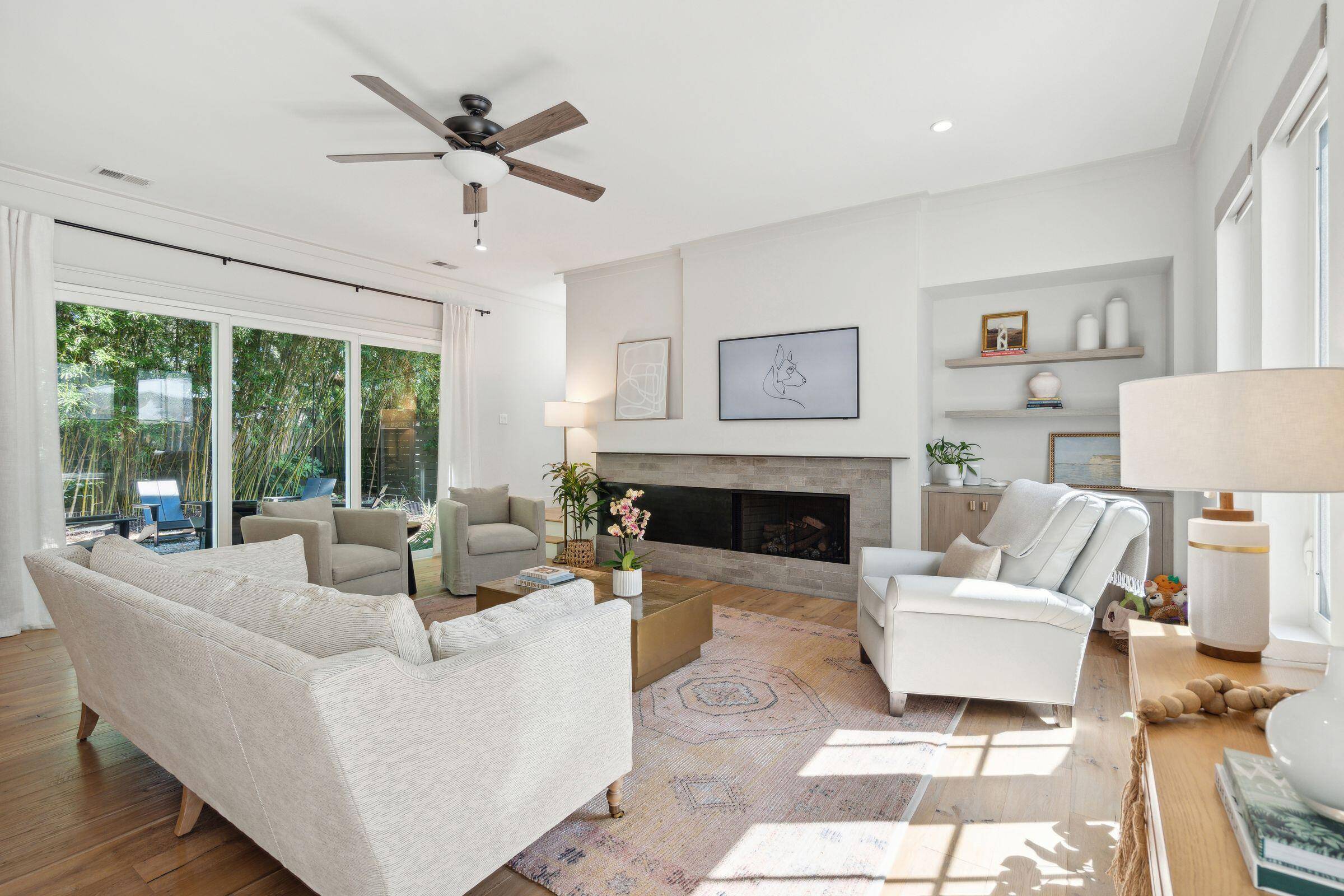Bought with The Exchange Company, LLC
$1,025,000
$999,000
2.6%For more information regarding the value of a property, please contact us for a free consultation.
3 Beds
2.5 Baths
2,246 SqFt
SOLD DATE : 08/16/2024
Key Details
Sold Price $1,025,000
Property Type Single Family Home
Sub Type Single Family Detached
Listing Status Sold
Purchase Type For Sale
Square Footage 2,246 sqft
Price per Sqft $456
Subdivision Fulton
MLS Listing ID 24014836
Sold Date 08/16/24
Bedrooms 3
Full Baths 2
Half Baths 1
Year Built 2015
Lot Size 4,356 Sqft
Acres 0.1
Property Sub-Type Single Family Detached
Property Description
This coastal, modern home is tucked away on a private street with only a few neighbors in Fulton, just north of the Isle of Palms connector and across from Boone Hall Plantation. High quality construction combined with a custom design for privacy and entertaining offer an ideal space for practical Lowcountry living. Enter through the front gate to a charming courtyard space that is an extension of the interior living space. Inside, the light filled living room with 10-foot ceilings features a gas fireplace, built-ins and wide plank hardwood floors. It also includes three oversized glass sliding doors which open to the backyard oasis with low maintenance artificial turf and a fire pit. The chef's kitchen links the living and dining room spaces. The kitchen is equipped with gorgeousmarble countertops, Bosch appliances, two-toned custom cabinetry, and white shiplap walls. A spacious mudroom and pantry are located off the kitchen and lead out to the garage. A dining room and powder room complete the first floor living space. Upstairs lives generously with spacious bedrooms including the primary bedroom and two additional guest rooms that share a Jack & Jill bathroom. The spacious primary suite boasts vaulted ceilings, two walk-in closets, and a spa-like bathroom with a free-standing soaking tub, walk-in shower, and double sink vanity. Exterior features include one of the largest backyards in the neighborhood, a metal roof, wood privacy fence, a mahogany front door, tabby finishes with brick borders, and a water filtration system that works throughout the entire home. There is a one-car garage, parking pad suitable for two cars parked tandem, and several guest parking spots close by. Fulton is conveniently located less than seven miles from downtown Charleston and just a 10 minute drive to local beaches. Amenities include a neighborhood pool, cabana, grilling area, and playground. The future Rifle Range Park, which will be walking distance, just behind Fulton Park, will feature soccer fields, tennis courts, pickleball courts, beach volleyball courts, outdoor basketball courts, pavilions, a dog park, a performance stage, a gymnasium and more! Future back entrance will be accessible from the new Billy Swails Blvd.
Location
State SC
County Charleston
Area 41 - Mt Pleasant N Of Iop Connector
Rooms
Primary Bedroom Level Upper
Master Bedroom Upper Ceiling Fan(s), Walk-In Closet(s)
Interior
Interior Features Ceiling - Cathedral/Vaulted, Ceiling - Smooth, High Ceilings, Garden Tub/Shower, Walk-In Closet(s), Ceiling Fan(s), Central Vacuum, Eat-in Kitchen, Family, Pantry, Separate Dining
Heating Electric
Cooling Central Air
Flooring Ceramic Tile, Wood
Fireplaces Number 1
Fireplaces Type Great Room, One
Laundry Laundry Room
Exterior
Exterior Feature Lawn Irrigation, Lighting, Stoop
Garage Spaces 1.0
Fence Fence - Wooden Enclosed
Community Features Clubhouse, Dog Park, Park, Pool, Trash
Utilities Available Dominion Energy, Mt. P. W/S Comm
Roof Type Metal
Porch Patio
Total Parking Spaces 1
Building
Lot Description 0 - .5 Acre, Cul-De-Sac, Level
Story 2
Foundation Raised Slab
Sewer Public Sewer
Water Public
Architectural Style Contemporary, Traditional
Level or Stories Two
Structure Type Cement Plank,Stucco
New Construction No
Schools
Elementary Schools Jennie Moore
Middle Schools Laing
High Schools Wando
Others
Financing Cash,Conventional
Read Less Info
Want to know what your home might be worth? Contact us for a FREE valuation!

Our team is ready to help you sell your home for the highest possible price ASAP
"My job is to find and attract mastery-based agents to the office, protect the culture, and make sure everyone is happy! "






