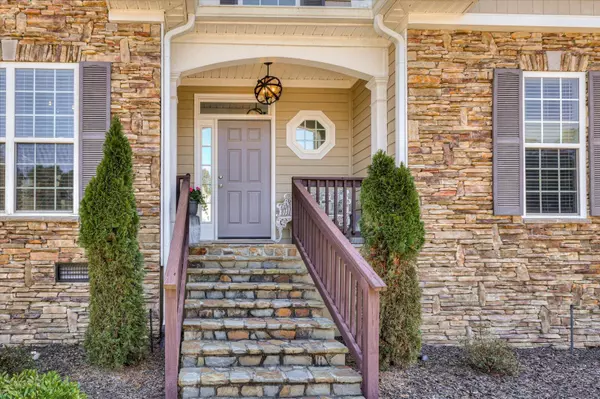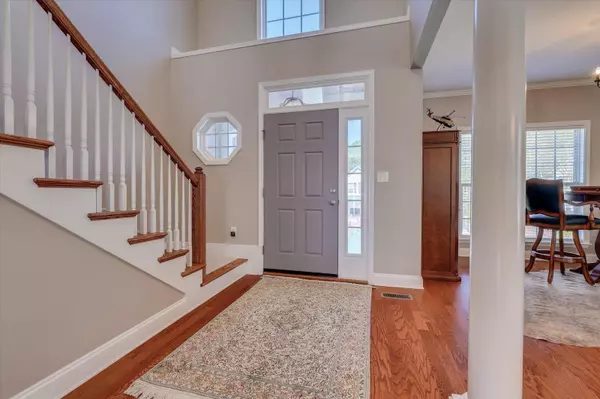$475,000
$449,900
5.6%For more information regarding the value of a property, please contact us for a free consultation.
4 Beds
4 Baths
2,609 SqFt
SOLD DATE : 04/26/2024
Key Details
Sold Price $475,000
Property Type Single Family Home
Sub Type Single Family Residence
Listing Status Sold
Purchase Type For Sale
Square Footage 2,609 sqft
Price per Sqft $182
MLS Listing ID 210819
Sold Date 04/26/24
Style See Remarks
Bedrooms 4
Full Baths 3
Half Baths 1
HOA Fees $20/ann
HOA Y/N Yes
Originating Board Aiken Association of REALTORS®
Year Built 2007
Lot Size 10,454 Sqft
Acres 0.24
Property Sub-Type Single Family Residence
Property Description
Do you want a private oasis in your backyard? Look no further! This 4 bedroom/3.5 bathroom home features high ceilings, unique stone features inside and outside, as well as an expansive open floorplan that can mold to your family needs! The welcoming foyer sets the stage for the rest of the elegance that follows. The formal dining room features an extended sitting area, and flows into the kitchen. The spacious living room features a stone accented fireplace and great views of the backyard oasis. The open kitchen features wooden cabinetry, unique tile backsplash, farmhouse sliding door to the pantry, breakfast area and much more! The stainless steel appliances complete the look and tie everything in the space together. Upstairs you will find the great, owner suite featuring a tray ceiling, sitting area, and private bathroom. The bathroom features his/her sinks, unique tile shower, and walk-in closet! The remaining 3 bedrooms and 2 full bathrooms are located on the upper floor as well, along with the laundry room. In the backyard oasis you will find a gazebo to sit under if you want shade from the sun, or you can enjoy the in-ground pool! In the privacy fenced yard you will also see a stone built up sitting area with a fireplace! This home is in a great location and one that you do not want to miss out on. The roof is only 2 years old, the home has been exceptionally well maintained, and overall ready for new ownership! Make sure you schedule your private tour today and do not miss out on this opportunity.
Location
State GA
County Columbia
Community Other
Direction From Furys Ferry headed toward Evans, turn right onto Mulikin Road, right onto Hunters Cove and then left. The home will be on the right.
Rooms
Other Rooms See Remarks
Basement None
Interior
Interior Features Walk-In Closet(s), Washer Hookup, Ceiling Fan(s), Electric Dryer Hookup, Pantry, Eat-in Kitchen
Heating Fireplace(s), Forced Air
Cooling Central Air
Flooring Ceramic Tile, Hardwood
Fireplaces Number 1
Fireplaces Type Living Room
Fireplace Yes
Appliance Microwave, Washer, Disposal, Dryer
Exterior
Exterior Feature Fenced
Parking Features See Remarks
Garage Spaces 2.0
Pool In Ground
Roof Type Composition
Porch Patio
Building
Lot Description Landscaped, Sprinklers In Front, Sprinklers In Rear
Foundation See Remarks
Sewer Public Sewer
Water Public
Architectural Style See Remarks
Structure Type Fenced
New Construction No
Schools
Elementary Schools River Ridge
Middle Schools Riverside
High Schools Greenbrier
Others
Tax ID 077i891
Acceptable Financing All Inclusive Trust Deed
Horse Property None
Listing Terms All Inclusive Trust Deed
Special Listing Condition Standard
Read Less Info
Want to know what your home might be worth? Contact us for a FREE valuation!

Our team is ready to help you sell your home for the highest possible price ASAP

"My job is to find and attract mastery-based agents to the office, protect the culture, and make sure everyone is happy! "






