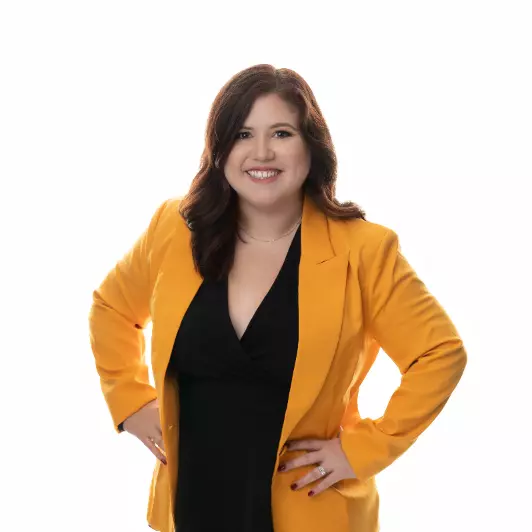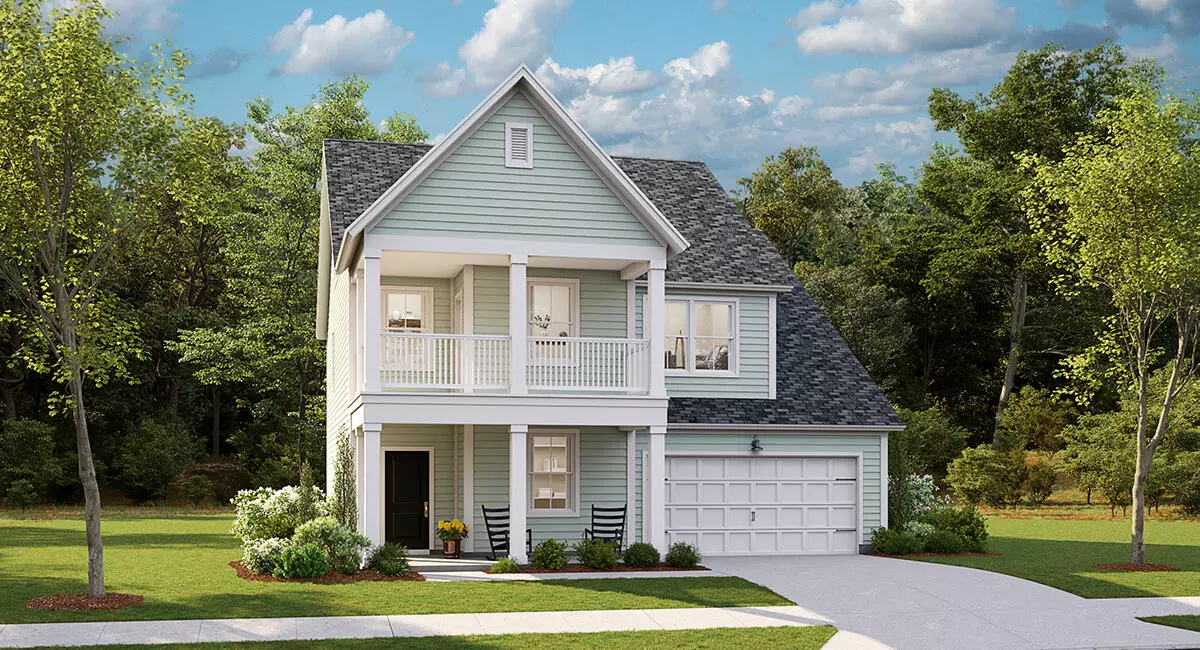Bought with Brand Name Real Estate
$515,720
$515,720
For more information regarding the value of a property, please contact us for a free consultation.
6 Beds
4.5 Baths
3,440 SqFt
SOLD DATE : 08/29/2024
Key Details
Sold Price $515,720
Property Type Single Family Home
Sub Type Single Family Detached
Listing Status Sold
Purchase Type For Sale
Square Footage 3,440 sqft
Price per Sqft $149
Subdivision Summers Corner
MLS Listing ID 24014807
Sold Date 08/29/24
Bedrooms 6
Full Baths 4
Half Baths 1
Year Built 2024
Lot Size 5,227 Sqft
Acres 0.12
Property Description
The Fulton is a 3 story plan with so much to offer. The beautiful exterior has charming balcony porches for ultimate curb appeal. Step inside where you'll find a study cased with French doors and a formal dining area. The kitchen features a large L-shaped island with upgraded cabinets, quartz countertops, subway backsplash tile, stainless gas range, dishwasher and built-in microwave all open to the breakfast nook and family room. There is a bedroom and full bath perfectly situated on the first floor for those who prefer not to climb stairs. Journey upstairs to find 3 spacious secondary bedrooms, laundry room and bathroom.The luxurious master suite offers an enormous bedroom with double doors, large walk-in closet and bath with dual sinks, soaking garden tub, ceramic tiled shower and private water closet.
Climb to the third floor where you'll find an open loft, another bedroom and full bath. Some other amazing features include screened porch off the breakfast area, luxury vinyl plank floors throughout the main living areas of the first floor, tiled bathrooms and laundry. This is one of our most popular plans so don't miss out! The Fulton is estimated to be complete in September 2024.
Location
State SC
County Dorchester
Area 63 - Summerville/Ridgeville
Region Heron's Walk
City Region Heron's Walk
Rooms
Primary Bedroom Level Upper
Master Bedroom Upper Garden Tub/Shower, Walk-In Closet(s)
Interior
Interior Features Ceiling - Smooth, High Ceilings, Garden Tub/Shower, Kitchen Island, Walk-In Closet(s), Bonus, Eat-in Kitchen, Family, Entrance Foyer, Office, Pantry, Separate Dining
Heating Forced Air
Cooling Central Air
Flooring Ceramic Tile
Laundry Laundry Room
Exterior
Exterior Feature Balcony
Garage Spaces 2.0
Community Features Dog Park, Park, Pool, Trash, Walk/Jog Trails
Roof Type Architectural
Porch Front Porch, Screened
Parking Type 2 Car Garage, Attached, Garage Door Opener
Total Parking Spaces 2
Building
Lot Description 0 - .5 Acre
Story 3
Foundation Slab
Sewer Public Sewer
Water Public
Architectural Style Traditional
Level or Stories 3 Stories
New Construction Yes
Schools
Elementary Schools Sand Hill
Middle Schools East Edisto
High Schools Ashley Ridge
Others
Financing Cash,Conventional,FHA,USDA Loan,VA Loan
Special Listing Condition 10 Yr Warranty
Read Less Info
Want to know what your home might be worth? Contact us for a FREE valuation!

Our team is ready to help you sell your home for the highest possible price ASAP

"My job is to find and attract mastery-based agents to the office, protect the culture, and make sure everyone is happy! "






