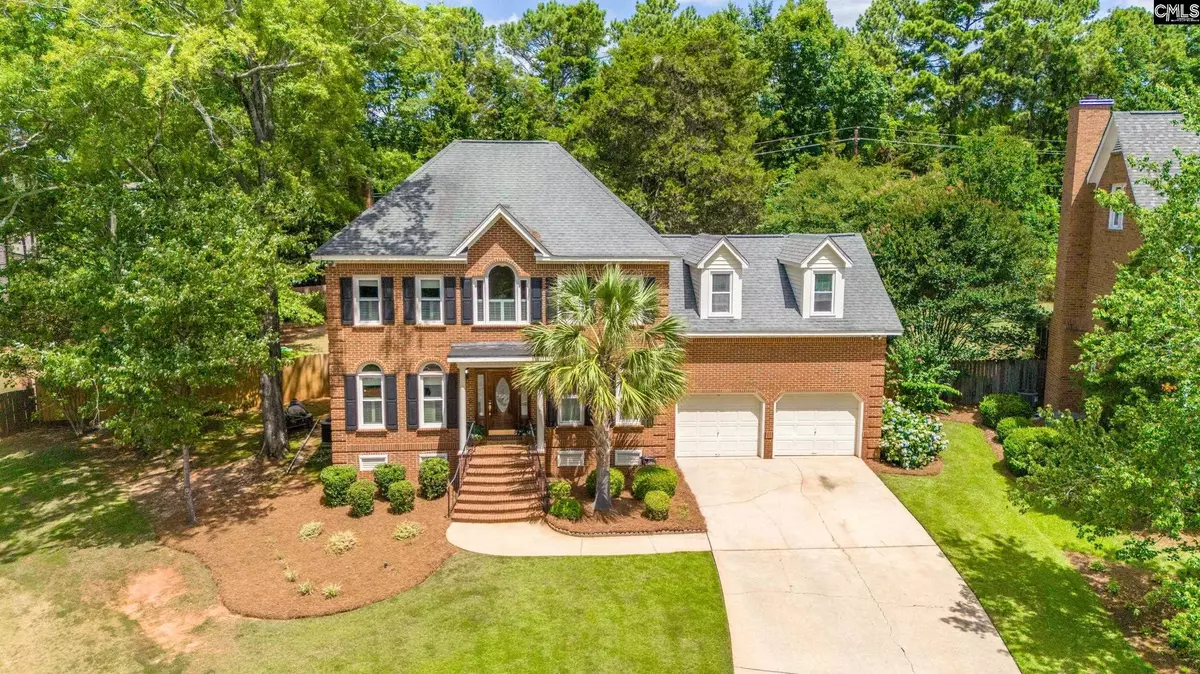$430,000
$440,000
2.3%For more information regarding the value of a property, please contact us for a free consultation.
3 Beds
3 Baths
2,800 SqFt
SOLD DATE : 10/11/2024
Key Details
Sold Price $430,000
Property Type Single Family Home
Sub Type Single Family
Listing Status Sold
Purchase Type For Sale
Square Footage 2,800 sqft
Price per Sqft $153
Subdivision Brittany Ii
MLS Listing ID 587795
Sold Date 10/11/24
Style Traditional
Bedrooms 3
Full Baths 2
Half Baths 1
HOA Fees $29/ann
Year Built 1991
Lot Size 0.400 Acres
Property Description
Price Improvement!! Don't miss it! Immaculate All Brick Executive Home in Brittany II! Ideal location just seconds from Lake Murray. This gorgeous home has designer touches in every room. The open foyer leads into the formal dining room and spacious office. The inviting family room featuring built ins, a fireplace, wet bar, and beautiful crown molding throughout! Relax off the family room in the screened porch that overlooks the beautifully landscaped backyard. Entertain on the huge flagstone patio with the grill hooked up to natural gas! The kitchen boasts a spacious breakfast area, granite countertops, custom cabinets, custom backsplash, and a pocket door entry to dining room. The owner's suite has a custom storage bench under the windows, walk in closets, and an ensuite bathroom with separate shower and soaking tub. Room over the garage could be 4th bedroom/workout room or playroom. Just minutes from Harbison shopping, I-26, Downtown Columbia, and Lexington. Award winning Lex/Rich 5 schools! Don't miss this one- it won't last long!
Location
State SC
County Lexington
Area Irmo/St Andrews/Ballentine
Rooms
Other Rooms Office, FROG (No Closet)
Primary Bedroom Level Second
Master Bedroom Tub-Garden, Closet-His & Her, Bath-Private, Separate Shower, Closet-Walk in, Ceilings-High (over 9 Ft), Ceilings-Tray, Ceiling Fan, Closet-Private, Floors - Carpet
Bedroom 2 Second Closet-His & Her, Bath-Shared, Ceiling Fan, Closet-Private
Dining Room Main Floors-Hardwood, Molding, Ceilings-High (over 9 Ft)
Kitchen Main Bar, Bay Window, Eat In, Floors-Hardwood, Island, Pantry, Counter Tops-Granite, Cabinets-Stained, Backsplash-Tiled, Ceiling Fan, Recessed Lights
Interior
Interior Features Attic Storage, Ceiling Fan, Garage Opener, Smoke Detector, Attic Pull-Down Access, Attic Access
Heating Central, Electric
Cooling Central
Fireplaces Number 1
Fireplaces Type Gas Log-Natural
Equipment Dishwasher, Disposal, Refrigerator, Microwave Countertop
Laundry Heated Space
Exterior
Exterior Feature Patio, Sprinkler, Gutters - Full, Front Porch - Covered, Back Porch - Covered, Back Porch - Screened
Garage Garage Attached, Front Entry
Garage Spaces 2.0
Fence Rear Only Wood
Pool No
Street Surface Paved
Building
Lot Description Cul-de-Sac
Story 2
Foundation Crawl Space
Sewer Public
Water Public
Structure Type Brick-All Sides-AbvFound
Schools
Elementary Schools Nursery Road , Irmo
Middle Schools Irmo , Crossroads
High Schools Irmo
School District Lexington/Richland Five
Read Less Info
Want to know what your home might be worth? Contact us for a FREE valuation!

Our team is ready to help you sell your home for the highest possible price ASAP
Bought with Coldwell Banker Realty

"My job is to find and attract mastery-based agents to the office, protect the culture, and make sure everyone is happy! "






