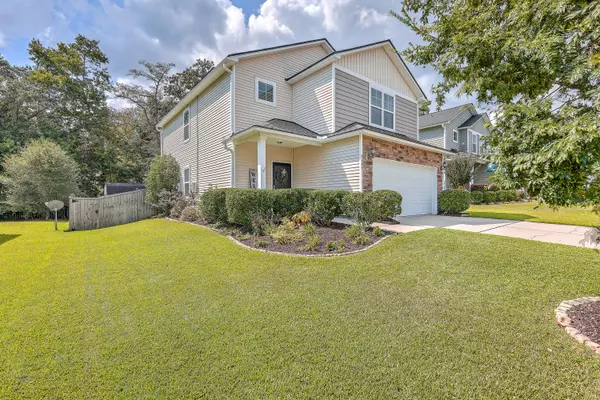Bought with Coldwell Banker Realty
$372,500
$379,987
2.0%For more information regarding the value of a property, please contact us for a free consultation.
3 Beds
2.5 Baths
2,402 SqFt
SOLD DATE : 10/30/2024
Key Details
Sold Price $372,500
Property Type Single Family Home
Sub Type Single Family Detached
Listing Status Sold
Purchase Type For Sale
Square Footage 2,402 sqft
Price per Sqft $155
Subdivision Mckewn
MLS Listing ID 24024895
Sold Date 10/30/24
Bedrooms 3
Full Baths 2
Half Baths 1
Year Built 2013
Lot Size 6,534 Sqft
Acres 0.15
Property Description
Welcome to this stunning 3-bedroom residence, ready for you to move in! The striking exterior sets the stage for the warmth and comfort that awaits inside. Upon entering, you'll find a spacious combined dining and living area featuring a cozy gas fireplace, perfect for gatherings.The beautiful kitchen boasts abundant warm wood cabinetry and elegant granite countertops, seamlessly integrated into the open floor plan. Don't miss the versatile flex room on the main floor--ideal for a home office, playroom, or workout space!Step outside to unwind on your spacious screened porch or enjoy grilling on the patio in your private, fenced backyard. The fire pit is perfect for entertaining friends on cool evenings.Upstairs, discover three well-appointed bedrooms, each with its own walk-in closet. The inviting Owners suite is complemented by a spacious loft, two guest bedrooms, a convenient laundry room, and a full guest bathroom.
Enjoy the tranquility of the McKewn neighborhood while being just minutes away from shopping, dining, and entertainment.
Schedule your visit today and fall in love with your new home! $1500 credit available toward buyer's closing costs and prepaids with acceptable offer and use of preferred lender.
Location
State SC
County Dorchester
Area 61 - N. Chas/Summerville/Ladson-Dor
Rooms
Master Bedroom Ceiling Fan(s), Walk-In Closet(s)
Interior
Interior Features Ceiling - Smooth, High Ceilings, Walk-In Closet(s), Ceiling Fan(s), Eat-in Kitchen, Entrance Foyer, Living/Dining Combo, Loft, Office, Pantry
Heating Natural Gas
Cooling Central Air
Flooring Vinyl, Wood
Fireplaces Number 1
Fireplaces Type Gas Log, Living Room, One
Laundry Laundry Room
Exterior
Exterior Feature Lawn Irrigation
Garage Spaces 4.5
Fence Privacy, Fence - Wooden Enclosed
Community Features Club Membership Available, Park, Trash, Walk/Jog Trails
Roof Type Architectural
Porch Patio, Front Porch, Screened
Parking Type 1 Car Garage, 1.5 Car Garage, 2 Car Garage, Attached, Off Street
Total Parking Spaces 4
Building
Lot Description 0 - .5 Acre
Story 2
Foundation Slab
Sewer Public Sewer
Water Public
Architectural Style Traditional
Level or Stories Two
New Construction No
Schools
Elementary Schools Joseph Pye
Middle Schools Oakbrook
High Schools Ft. Dorchester
Others
Financing Any,Cash,Conventional,FHA,VA Loan
Read Less Info
Want to know what your home might be worth? Contact us for a FREE valuation!

Our team is ready to help you sell your home for the highest possible price ASAP

"My job is to find and attract mastery-based agents to the office, protect the culture, and make sure everyone is happy! "






