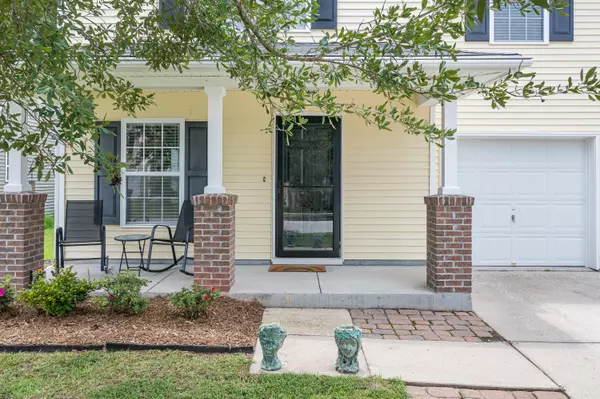Bought with Brand Name Real Estate
$346,999
$344,999
0.6%For more information regarding the value of a property, please contact us for a free consultation.
3 Beds
2.5 Baths
1,664 SqFt
SOLD DATE : 11/12/2024
Key Details
Sold Price $346,999
Property Type Single Family Home
Sub Type Single Family Detached
Listing Status Sold
Purchase Type For Sale
Square Footage 1,664 sqft
Price per Sqft $208
Subdivision Weatherstone
MLS Listing ID 24019541
Sold Date 11/12/24
Bedrooms 3
Full Baths 2
Half Baths 1
Year Built 2007
Lot Size 8,712 Sqft
Acres 0.2
Property Sub-Type Single Family Detached
Property Description
Welcome to your new oasis in Summerville! This quaint, impeccably maintained single-family home is a true gem. Featuring a brand-new HVAC system and fully paid-off solar panels, enjoy the luxury of an astounding $6 monthly energy bill. The fresh, new paint throughout creates a bright and inviting canvas for your personal touch.With the owners recently relocated, this home is move-in ready, allowing you to settle in on your schedule. Its pristine condition is matched only by its low, semi-annual HOA fees, which come with fantastic amenities. Take a short stroll to Azalea Square Shopping Center, or venture just 2.5 miles to the heart of downtown Summerville, where shopping, dining, and entertainment await.
Location
State SC
County Berkeley
Area 74 - Summerville, Ladson, Berkeley Cty
Rooms
Primary Bedroom Level Upper
Master Bedroom Upper Ceiling Fan(s), Garden Tub/Shower, Walk-In Closet(s)
Interior
Interior Features Ceiling - Smooth, Garden Tub/Shower, Walk-In Closet(s), Ceiling Fan(s), Eat-in Kitchen, Family, Entrance Foyer, Pantry
Heating Forced Air
Cooling Central Air
Flooring Luxury Vinyl Plank
Window Features Some Storm Wnd/Doors
Laundry Electric Dryer Hookup, Washer Hookup, Laundry Room
Exterior
Garage Spaces 1.0
Fence Privacy, Fence - Wooden Enclosed
Community Features Clubhouse, Other, Pool
Roof Type Architectural
Porch Deck, Patio, Front Porch
Total Parking Spaces 1
Building
Lot Description 0 - .5 Acre
Story 2
Foundation Slab
Sewer Public Sewer
Water Public
Architectural Style Traditional
Level or Stories Two
Structure Type Vinyl Siding
New Construction No
Schools
Elementary Schools Nexton Elementary
Middle Schools Sangaree
High Schools Cane Bay High School
Others
Financing Relocation Property,Any,Cash,Conventional,FHA,VA Loan
Read Less Info
Want to know what your home might be worth? Contact us for a FREE valuation!

Our team is ready to help you sell your home for the highest possible price ASAP
"My job is to find and attract mastery-based agents to the office, protect the culture, and make sure everyone is happy! "






