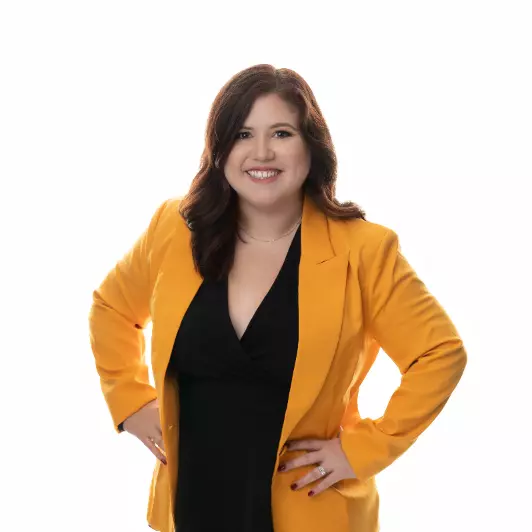$294,200
$294,200
For more information regarding the value of a property, please contact us for a free consultation.
4 Beds
3 Baths
2,198 SqFt
SOLD DATE : 11/15/2024
Key Details
Sold Price $294,200
Property Type Single Family Home
Sub Type Single Family
Listing Status Sold
Purchase Type For Sale
Square Footage 2,198 sqft
Price per Sqft $133
Subdivision Savannah Woods
MLS Listing ID 590556
Sold Date 11/15/24
Style Traditional
Bedrooms 4
Full Baths 2
Half Baths 1
HOA Fees $24/ann
Year Built 2024
Lot Size 7,840 Sqft
Property Description
Discover your brand-new dream home, perfectly situated close to Fort Jackson! From the moment you step into the welcoming foyer, you'll be captivated by the expansive Great Room, complete with a cozy gas fireplace that sets the stage for memorable evenings. The open layout effortlessly connects to the dining area, where sliding glass doors lead to a tranquil patio—your ideal spot for morning coffees or evening relaxation. Imagine preparing meals in your spacious kitchen, featuring sleek stainless steel appliances and ample counter space for all your culinary adventures. The smartly designed mudroom provides a seamless connection between the kitchen and garage, simplifying your daily routines. Upstairs, the luxurious primary suite offers a peaceful retreat with a walk-in closet and a spacious ensuite bathroom. Three additional bedrooms and a full bath ensure plenty of room for guests. Plus, a cozy loft leads out to a charming second-story covered porch, perfect for a quiet read or a moment of relaxation. This home is designed with your comfort in mind, featuring 9-foot ceilings on the main floor, a tankless gas water heater, garage door opener, and a sprinkler system to ease your maintenance worries. Located in a vibrant new community with sidewalks and convenient access to shopping & dining, this home offers everything you need for a comfortable and convenient lifestyle. 100% Financing Eligible.
Location
State SC
County Richland
Area Columbia - Southeast
Rooms
Primary Bedroom Level Second
Master Bedroom Double Vanity, Bath-Private, Separate Shower, Closet-Walk in, Ceiling Fan, Closet-Private, Floors - Carpet
Bedroom 2 Second Closet-Private, Floors - Carpet
Dining Room Main Area
Kitchen Main Bar, Pantry, Counter Tops-Granite, Cabinets-Painted, Recessed Lights
Interior
Interior Features Ceiling Fan, Garage Opener, Smoke Detector, Attic Pull-Down Access
Heating Gas 1st Lvl, Gas 2nd Lvl, Zoned
Cooling Zoned
Fireplaces Number 1
Fireplaces Type Gas Log-Natural
Equipment Dishwasher, Disposal, Microwave Above Stove, Tankless H20
Laundry Electric, Heated Space
Exterior
Exterior Feature Patio, Sprinkler, Front Porch - Covered
Garage Garage Attached, Front Entry
Garage Spaces 2.0
Street Surface Paved
Building
Story 2
Foundation Slab
Sewer Public
Water Public
Structure Type Vinyl
Schools
Elementary Schools Horrell Hill
Middle Schools Southeast
High Schools Lower Richland
School District Richland One
Read Less Info
Want to know what your home might be worth? Contact us for a FREE valuation!

Our team is ready to help you sell your home for the highest possible price ASAP
Bought with Century 21 803 Realty

"My job is to find and attract mastery-based agents to the office, protect the culture, and make sure everyone is happy! "






