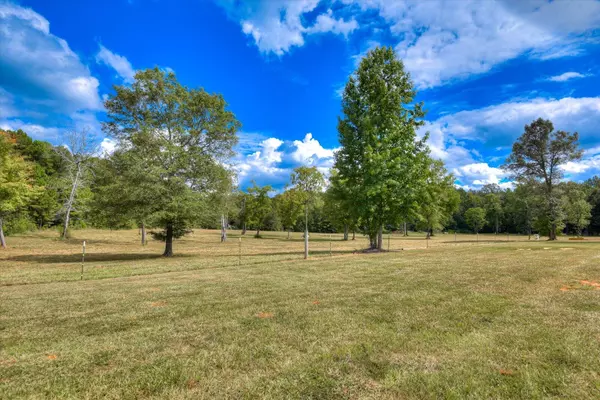$639,000
$639,000
For more information regarding the value of a property, please contact us for a free consultation.
3 Beds
2 Baths
2,400 SqFt
SOLD DATE : 11/22/2024
Key Details
Sold Price $639,000
Property Type Single Family Home
Sub Type Single Family Residence
Listing Status Sold
Purchase Type For Sale
Square Footage 2,400 sqft
Price per Sqft $266
MLS Listing ID 214017
Sold Date 11/22/24
Style See Remarks,Ranch
Bedrooms 3
Full Baths 2
HOA Y/N No
Originating Board Aiken Association of REALTORS®
Year Built 2006
Lot Size 34.690 Acres
Acres 34.69
Lot Dimensions 818x623x864x443 982x172x384x503x489x997x772x671x20
Property Sub-Type Single Family Residence
Property Description
Who said they want to be out away from the city? Who wants privacy, land, woods, manicured trails, pastures, huge workshop - low maintenance house? This is it! Back Country living *red-iron steel framed 2400 heated sqft house *Covered Porches, 36x42 WORKSHOP with 200 amp service * 34.69 acres includes 11 Acres of Fenced pasture & 23 wooded acres with trails & road frontage. The pastures have water in the fields, several gates. All on well and septic, no HOA no fees, low taxes, not in the city but an easy commute to many larger cities. Long private driveway with an automatic gate for additional privacy. Bring your family and animals for this back country discovery! #backcountry #ruralhomes #SC #EdgefieldCounty #homeswithland #ruralproperty
Location
State SC
County Edgefield
Area Not Aiken County
Direction SC 121 then turn on Long Cane Rd., Pass Weaver Rd. then turn left onto Simpkins Rd. Long private driveway will be on the left with 33 marked on the black mailbox. Shown by appointment only, gates will
Rooms
Other Rooms Storage, Workshop, Garage(s)
Basement None
Interior
Interior Features Walk-In Closet(s), Bedroom on 1st Floor, Cathedral Ceiling(s), Ceiling Fan(s), Breakfast Bar, Eat-in Kitchen, Pantry, See Remarks, High Speed Internet
Heating Electric, Heat Pump
Cooling Central Air, Electric
Flooring Concrete, Laminate
Fireplace No
Appliance Microwave, Range, Self Cleaning Oven, Refrigerator, Dishwasher
Exterior
Exterior Feature Fenced, Insulated Windows
Parking Features See Remarks, Workshop in Garage, Detached, Driveway
Garage Spaces 4.0
Pool None
Roof Type Metal
Accessibility Accessible Central Living Area
Porch Deck, Patio, Porch
Garage No
Building
Lot Description See Remarks, Views, Wooded, Farm, Pasture
Foundation Slab
Sewer Septic Tank
Water Well
Architectural Style See Remarks, Ranch
Structure Type Fenced,Insulated Windows
New Construction No
Schools
Elementary Schools Johnston
Middle Schools Jet
High Schools Strom Thurmond
Others
Tax ID 1660001048 1660001051
Acceptable Financing Contract
Horse Property Riding Trail
Listing Terms Contract
Special Listing Condition Standard
Read Less Info
Want to know what your home might be worth? Contact us for a FREE valuation!

Our team is ready to help you sell your home for the highest possible price ASAP

"My job is to find and attract mastery-based agents to the office, protect the culture, and make sure everyone is happy! "






