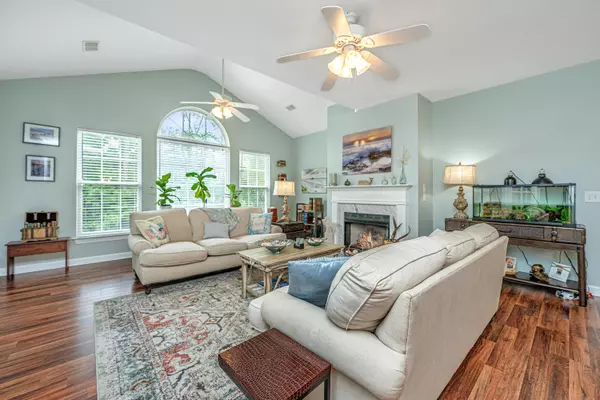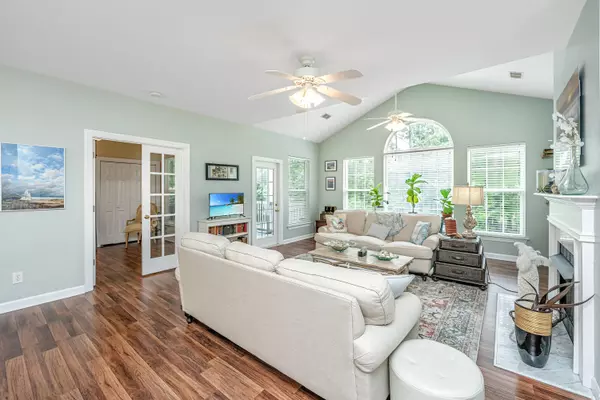Bought with Carolina One Real Estate
$439,000
$439,000
For more information regarding the value of a property, please contact us for a free consultation.
3 Beds
2 Baths
1,570 SqFt
SOLD DATE : 01/21/2025
Key Details
Sold Price $439,000
Property Type Single Family Home
Sub Type Single Family Attached
Listing Status Sold
Purchase Type For Sale
Square Footage 1,570 sqft
Price per Sqft $279
Subdivision Dunes West
MLS Listing ID 24023531
Sold Date 01/21/25
Bedrooms 3
Full Baths 2
Year Built 1999
Property Sub-Type Single Family Attached
Property Description
This beautiful three-bedroom, two-bath home is nestled in the peaceful and serene Ellington Woods subsection of the much sought-after Dunes West neighborhood. Offering a perfect blend of comfort and style, this home boasts a spacious, open floor plan, with all living areas conveniently situated on one level. The high ceilings and large windows invite ample natural light, enhancing the home's airy and inviting atmosphere. Updated throughout, the home features wonderful updates and finishes, including beautiful quartz countertops, new appliances with dual bake / convection oven, and a screened-in porch, ideal for relaxing and enjoying the tranquil surroundings. The large laundry room provides added convenience, while the layout is perfect for entertaining family and friends.Dunes West Golf Club and Athletic Club Membership is available.
Regime Fee includes the exterior insurance, pressure washing, gutter cleaning, dryer vent maintenance, termite bond, exterior and interior pest control, fire extinguishers, light bulbs and fixtures outside, landscaping including pine straw / fertilizer / irrigation, outside electric, trash removal.
Location
State SC
County Charleston
Area 41 - Mt Pleasant N Of Iop Connector
Region Ellington Woods
City Region Ellington Woods
Rooms
Master Bedroom Ceiling Fan(s), Walk-In Closet(s)
Interior
Interior Features Ceiling - Cathedral/Vaulted, Ceiling - Smooth, Walk-In Closet(s), Ceiling Fan(s), Eat-in Kitchen, Living/Dining Combo, Office
Heating Central, Electric
Cooling Central Air
Flooring Ceramic Tile, Wood
Fireplaces Number 1
Fireplaces Type Gas Log, Living Room, One
Laundry Laundry Room
Exterior
Exterior Feature Lawn Irrigation
Community Features Club Membership Available, Golf Membership Available, Lawn Maint Incl, Trash, Walk/Jog Trails
Utilities Available Dominion Energy, Mt. P. W/S Comm
Roof Type Architectural
Porch Screened
Building
Story 1
Foundation Raised Slab
Sewer Public Sewer
Water Public
Level or Stories One
Structure Type Brick Veneer,Vinyl Siding
New Construction No
Schools
Elementary Schools Laurel Hill Primary
Middle Schools Cario
High Schools Wando
Others
Financing Cash,Conventional,FHA,VA Loan
Read Less Info
Want to know what your home might be worth? Contact us for a FREE valuation!

Our team is ready to help you sell your home for the highest possible price ASAP
"My job is to find and attract mastery-based agents to the office, protect the culture, and make sure everyone is happy! "






