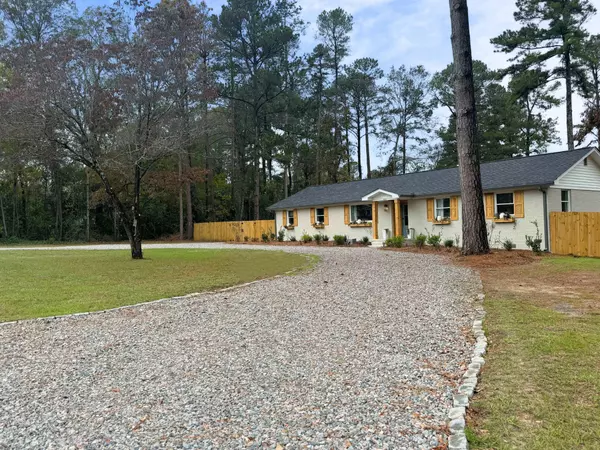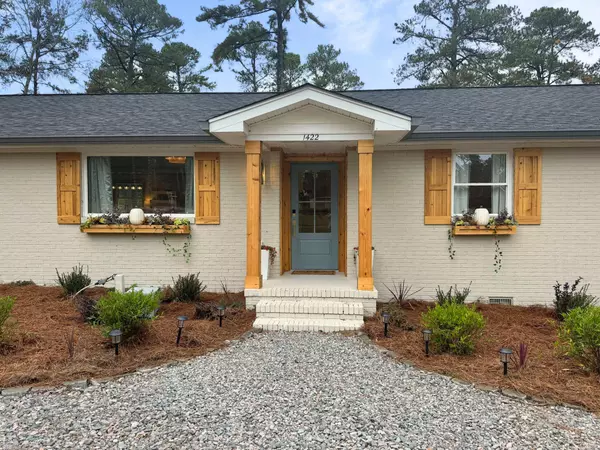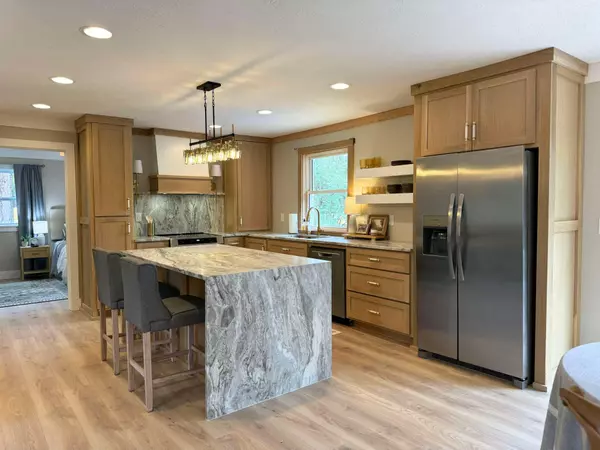$420,000
$429,000
2.1%For more information regarding the value of a property, please contact us for a free consultation.
4 Beds
3 Baths
1,738 SqFt
SOLD DATE : 01/28/2025
Key Details
Sold Price $420,000
Property Type Single Family Home
Sub Type Single Family Residence
Listing Status Sold
Purchase Type For Sale
Square Footage 1,738 sqft
Price per Sqft $241
Subdivision Middleton Estates
MLS Listing ID 214643
Sold Date 01/28/25
Style Ranch
Bedrooms 4
Full Baths 3
HOA Y/N No
Originating Board Aiken Association of REALTORS®
Year Built 1966
Lot Size 1.020 Acres
Acres 1.02
Property Sub-Type Single Family Residence
Property Description
Discover modern luxury and charm at 1422 Alpine Drive in Aiken. This fully renovated 4-bedroom, 3-
bathroom ranch sits on a serene acre, featuring a stunning kitchen with custom cabinets, leathered
waterfall granite, and high-end appliances. Each bathroom is beautifully updated, with the master offering
dual shower heads, the second bath a spacious walk-in shower, and the guest bath a tub with a double
vanity. Enjoy a new deck, pool, fenced yard, and circular driveway. With county taxes and city convenience,
this home is ready to welcome you.
Location
State SC
County Aiken
Community Middleton Estates
Direction From downtown Aiken, South on Whiskey, South on Silver Bluff, West on Pine Log, South on Alpha, West on Alpine
Rooms
Other Rooms None
Basement None
Interior
Interior Features Smoke Detector(s), Solid Surface Counters, Walk-In Closet(s), Washer Hookup, Bedroom on 1st Floor, Cable Available, Ceiling Fan(s), Electric Dryer Hookup, Kitchen Island, Primary Downstairs, Eat-in Kitchen, Pantry
Heating Forced Air, Natural Gas
Cooling Central Air
Flooring Laminate, Tile, Vinyl
Fireplace No
Appliance Microwave, Range, Tankless Water Heater, Refrigerator, Ice Maker, Gas Water Heater, Cooktop, Dishwasher, Disposal
Exterior
Exterior Feature Fenced, Insulated Windows
Parking Features Stone, Driveway
Pool Liner, Outdoor Pool, Fenced, In Ground
Roof Type Shingle
Porch Deck, Patio
Garage No
Building
Lot Description Landscaped, Sprinklers In Front
Foundation Block, Permanent, Pillar/Post/Pier, Raised
Sewer Septic Tank
Water Public, Well
Architectural Style Ranch
Structure Type Fenced,Insulated Windows
New Construction No
Others
Tax ID 106-14-12-007
Acceptable Financing Trust Deed, All Inclusive Trust Deed
Horse Property Other
Listing Terms Trust Deed, All Inclusive Trust Deed
Special Listing Condition Standard
Read Less Info
Want to know what your home might be worth? Contact us for a FREE valuation!

Our team is ready to help you sell your home for the highest possible price ASAP

"My job is to find and attract mastery-based agents to the office, protect the culture, and make sure everyone is happy! "






