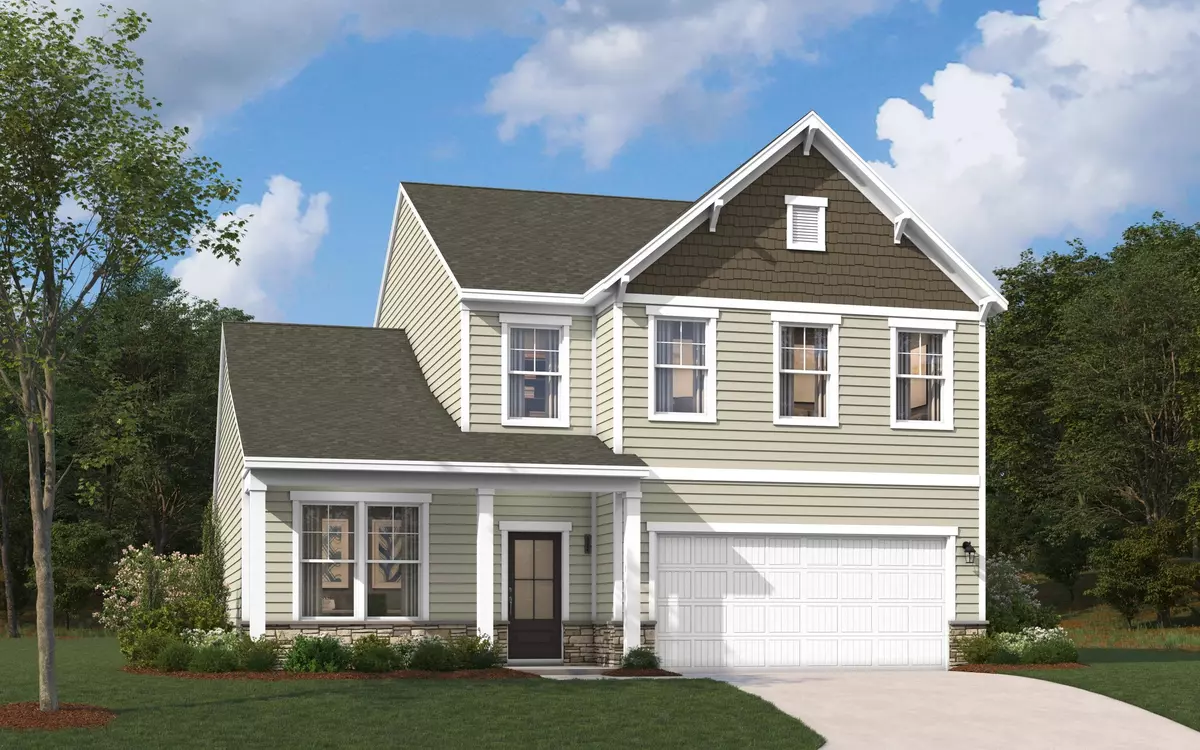$307,140
$309,900
0.9%For more information regarding the value of a property, please contact us for a free consultation.
4 Beds
3 Baths
2,455 SqFt
SOLD DATE : 01/28/2025
Key Details
Sold Price $307,140
Property Type Single Family Home
Sub Type Single Family Residence
Listing Status Sold
Purchase Type For Sale
Square Footage 2,455 sqft
Price per Sqft $125
Subdivision Clairbourne
MLS Listing ID 214146
Sold Date 01/28/25
Style Traditional
Bedrooms 4
Full Baths 3
HOA Fees $24/ann
HOA Y/N Yes
Originating Board Aiken Association of REALTORS®
Year Built 2024
Lot Size 8,276 Sqft
Acres 0.19
Lot Dimensions 63X120
Property Sub-Type Single Family Residence
Property Description
Currently, up to 12,000 in CC using preferred lender and attorney, must close by 1/31/25, for qualified buyers.
Located on a beautiful lot which backs up to greenspace wooded area, this beautiful Hollins floorplan's entryway leads into a spacious open concept main level which seamlessly brings together the dining, kitchen and family spaces. The kitchen sits brightly to entertain family and friends with windows providing lots of natural light. This space is the focal point of the downstairs area. The offset stairs lead to the second floor living space which boasts a large primary sanctuary with an incredible walk-in closet and two large secondary bedrooms for friends and family. Home will never be as good with the Hollins! **All photos are used for illustrative purposes. Some options and colors may vary. ** Homesite F22
Location
State SC
County Aiken
Community Clairbourne
Direction From Mustang Drive, turn onto Whirlaway Dr. Go through one stop sign. turn left on Omaha Dr. homesite F22 will be on the right,
Rooms
Other Rooms None
Basement None
Interior
Interior Features Smoke Detector(s), Walk-In Closet(s), Washer Hookup, Bedroom on 1st Floor, Electric Dryer Hookup, Kitchen Island, Pantry, High Speed Internet
Heating Forced Air, Natural Gas
Cooling Central Air
Flooring Carpet, Vinyl
Fireplace No
Appliance Microwave, Range, Tankless Water Heater, Dishwasher, Disposal
Exterior
Exterior Feature Insulated Windows
Parking Features Attached, Garage Door Opener
Garage Spaces 2.0
Pool None
Utilities Available Underground Utilities
Roof Type Composition
Porch Patio, Porch
Garage Yes
Building
Lot Description See Remarks
Foundation Slab
Sewer Public Sewer
Water Public
Architectural Style Traditional
Structure Type Insulated Windows
New Construction Yes
Schools
Elementary Schools Jefferson
Middle Schools Lbc
High Schools Midland Valley
Others
Tax ID 03606100030000
Acceptable Financing Contract
Horse Property None
Listing Terms Contract
Special Listing Condition Standard
Read Less Info
Want to know what your home might be worth? Contact us for a FREE valuation!

Our team is ready to help you sell your home for the highest possible price ASAP

"My job is to find and attract mastery-based agents to the office, protect the culture, and make sure everyone is happy! "






