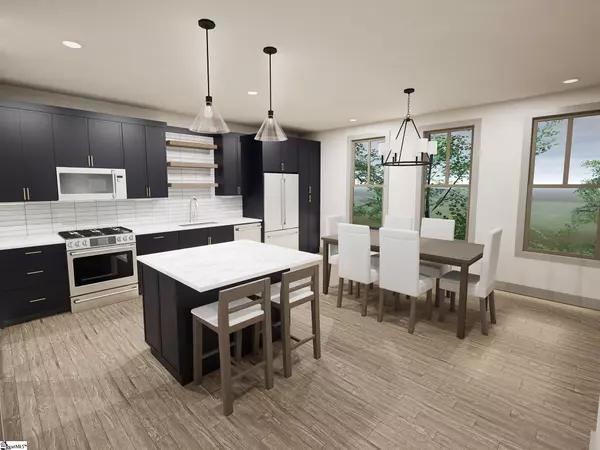$584,404
$559,000
4.5%For more information regarding the value of a property, please contact us for a free consultation.
2 Beds
3 Baths
1,569 SqFt
SOLD DATE : 02/07/2025
Key Details
Sold Price $584,404
Property Type Townhouse
Sub Type Townhouse
Listing Status Sold
Purchase Type For Sale
Approx. Sqft 1400-1599
Square Footage 1,569 sqft
Price per Sqft $372
Subdivision Bohemian Cottages
MLS Listing ID 1519794
Sold Date 02/07/25
Style Contemporary,Craftsman
Bedrooms 2
Full Baths 2
Half Baths 1
Construction Status To Be Built
HOA Fees $250/mo
HOA Y/N yes
Year Built 2024
Building Age To Be Built
Lot Size 1,633 Sqft
Lot Dimensions 32 x 51
Property Sub-Type Townhouse
Property Description
As you walk into this light-filled, three story end unit cottage, you will step into the foyer with an open stairway, which is open to all three levels. A flex/bedroom, with ensuite full bath, the perfect space for guests, completes level 1. On level 2, you will find an open floor plan with plenty of space to relax with family and friends. Off the great room and kitchen is the Sunset Porch, perfect for morning coffee. Level 3 is a private space designed for the owners! A loft space, open to below, greets you as you enter level 3, followed by the owners bedroom with ensuite bathroom. The bath includes a double vanity, walk-in tile shower, and a spacious walk-in closet. The laundry closet completes the amenities on level 3. Listing agent is designer/developer/builder.
Location
State SC
County Greenville
Area 074
Rooms
Basement None
Master Description Double Sink, Full Bath, Shower Only, Walk-in Closet
Interior
Interior Features High Ceilings, Ceiling Fan(s), Ceiling Cathedral/Vaulted, Ceiling Smooth, Open Floorplan, Walk-In Closet(s), Countertops – Quartz, Radon System
Heating Natural Gas, Damper Controlled
Cooling Central Air, Electric, Damper Controlled
Flooring Ceramic Tile, Wood, Concrete
Fireplaces Type None
Fireplace Yes
Appliance Dishwasher, Disposal, Free-Standing Gas Range, Refrigerator, Gas Oven, Microwave, Range Hood, Gas Water Heater, Tankless Water Heater
Laundry Laundry Closet, Electric Dryer Hookup, Stackable Accommodating, Washer Hookup
Exterior
Parking Features Attached, Concrete, Garage Door Opener, Key Pad Entry
Garage Spaces 2.0
Community Features Sidewalks, Lawn Maintenance
Utilities Available Underground Utilities
Roof Type Architectural
Garage Yes
Building
Lot Description 1/2 Acre or Less, Sidewalk, Few Trees
Story 3
Foundation Slab
Sewer Public Sewer
Water Public
Architectural Style Contemporary, Craftsman
New Construction Yes
Construction Status To Be Built
Schools
Elementary Schools Hollis
Middle Schools Sevier
High Schools Greenville
Others
HOA Fee Include Common Area Ins.,Electricity,Maintenance Grounds,Trash,By-Laws,Yard Irrigation
Read Less Info
Want to know what your home might be worth? Contact us for a FREE valuation!

Our team is ready to help you sell your home for the highest possible price ASAP
Bought with Allen Tate Co. - Greenville
"My job is to find and attract mastery-based agents to the office, protect the culture, and make sure everyone is happy! "






