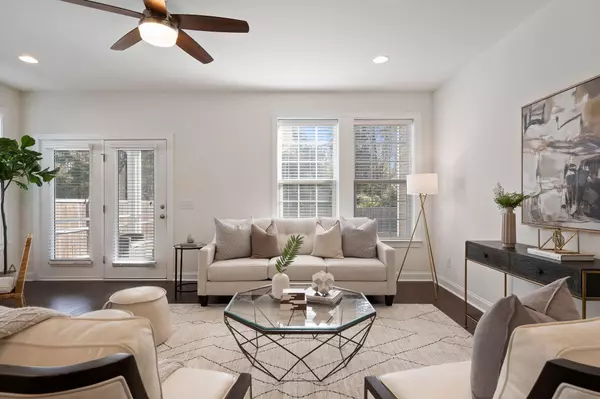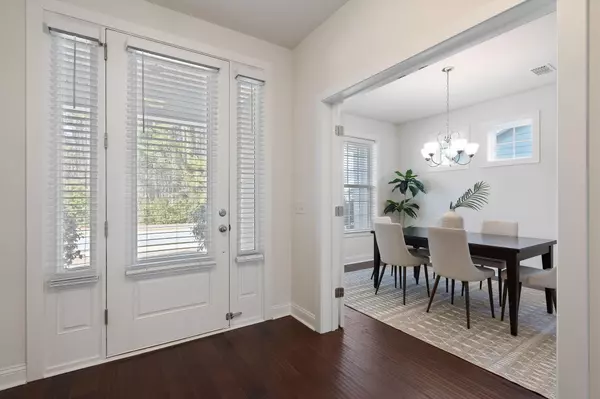Bought with The Boulevard Company
$1,160,000
$1,150,000
0.9%For more information regarding the value of a property, please contact us for a free consultation.
6 Beds
4.5 Baths
3,562 SqFt
SOLD DATE : 02/14/2025
Key Details
Sold Price $1,160,000
Property Type Single Family Home
Sub Type Single Family Detached
Listing Status Sold
Purchase Type For Sale
Square Footage 3,562 sqft
Price per Sqft $325
Subdivision Magnolia Village
MLS Listing ID 25001356
Sold Date 02/14/25
Bedrooms 6
Full Baths 4
Half Baths 1
Year Built 2017
Lot Size 7,405 Sqft
Acres 0.17
Property Sub-Type Single Family Detached
Property Description
Welcome to your dream home in the heart of Mount Pleasant! Conveniently close to top-notch shopping, dining, and attractions, less than 5 miles to the beautiful beaches of Isle of Palms. Plus, the neighborhood offers the added convenience of school bus pick-up and drop-off right within the community.A spacious and thoughtfully designed 6-bedroom, 4.5-bathroom home offering modern luxury, functional living spaces and an unbeatable location. Step inside to find a bright and inviting open-concept layout that's perfect for both entertaining and everyday living. The kitchen is a chef's delight, featuring a center island, stainless steel appliances, dual ovens, a gas range, quartz countertops, crisp white tile backsplash, contemporary fixtures, under-counter lighting and 2 walk-in pantries.The open kitchen flows seamlessly into the informal dining area and living room, creating a warm and welcoming atmosphere. A formal dining room adds elegance for special occasions. The main level also boasts a spacious primary suite , large walk-in closet, and a luxurious bath featuring dual vanities, a soaking tub, and a walk-in shower. The second floor offers exceptional versatility, with a loft space ideal for a playroom, home office, or secondary living area. 4 generously sized bedrooms share 2 full bathrooms, while the 6th bedroom serves as a private guest suite with its own en-suite bath and walk-in closet.
Enjoy year-round outdoor living on the screened porch, overlooking a large fenced-in yard with plenty of space for play, gardening, or entertaining.
Location
State SC
County Charleston
Area 41 - Mt Pleasant N Of Iop Connector
Rooms
Primary Bedroom Level Lower
Master Bedroom Lower Garden Tub/Shower, Walk-In Closet(s)
Interior
Interior Features Ceiling - Smooth, Tray Ceiling(s), High Ceilings, Garden Tub/Shower, Kitchen Island, Walk-In Closet(s), Bonus, Eat-in Kitchen, Entrance Foyer, Great, Pantry, Separate Dining
Heating Natural Gas
Cooling Central Air
Flooring Ceramic Tile, Wood
Window Features ENERGY STAR Qualified Windows
Laundry Electric Dryer Hookup, Washer Hookup, Laundry Room
Exterior
Exterior Feature Lawn Irrigation
Garage Spaces 2.0
Community Features Trash
Utilities Available Dominion Energy, Mt. P. W/S Comm
Roof Type Architectural
Porch Front Porch
Total Parking Spaces 2
Building
Lot Description High, Interior Lot, Level, Wooded
Story 2
Foundation Raised Slab
Sewer Public Sewer
Water Public
Architectural Style Traditional
Level or Stories Two
Structure Type Cement Plank
New Construction No
Schools
Elementary Schools Jennie Moore
Middle Schools Laing
High Schools Wando
Others
Financing Cash,Conventional,FHA,VA Loan
Read Less Info
Want to know what your home might be worth? Contact us for a FREE valuation!

Our team is ready to help you sell your home for the highest possible price ASAP
"My job is to find and attract mastery-based agents to the office, protect the culture, and make sure everyone is happy! "






