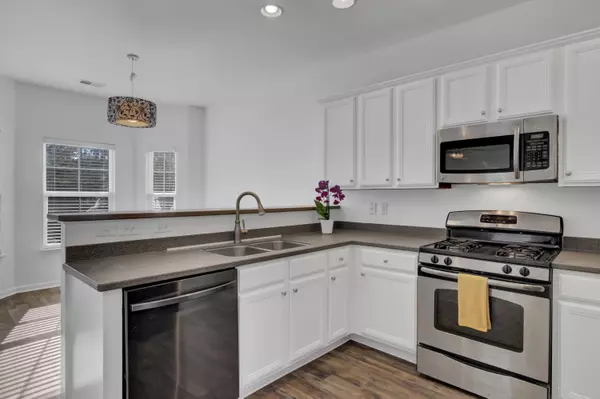Bought with Carolina Elite Real Estate
$390,000
$399,950
2.5%For more information regarding the value of a property, please contact us for a free consultation.
4 Beds
2.5 Baths
2,462 SqFt
SOLD DATE : 02/21/2025
Key Details
Sold Price $390,000
Property Type Single Family Home
Sub Type Single Family Detached
Listing Status Sold
Purchase Type For Sale
Square Footage 2,462 sqft
Price per Sqft $158
Subdivision Spring Grove Plantation
MLS Listing ID 24021302
Sold Date 02/21/25
Bedrooms 4
Full Baths 2
Half Baths 1
Year Built 2011
Lot Size 871 Sqft
Acres 0.02
Property Sub-Type Single Family Detached
Property Description
MOTIVATED SELLERS...this stunning 4-bedroom home. With a flexible layout.The main level is designed for both everyday living and entertaining, with a separate dining room, powder room, breakfast nook, family room with cozy fireplace, flex room/office, and a screened-in porch.The spacious master suite features a tray ceiling, walk in closet, dual vanity, garden tub, and separate shower. Three additional bedrooms, a craft room, a full bathroom, and a convenient laundry room complete the second floor.The interior has been freshly painted with new flooring throughout making this home is move-in ready. Enjoy the benefits of solar panels and a peaceful screened-in porch. DO NOT MISS your opportunity to see this incredible home.
Location
State SC
County Berkeley
Area 72 - G.Cr/M. Cor. Hwy 52-Oakley-Cooper River
Region Barony
City Region Barony
Rooms
Primary Bedroom Level Upper
Master Bedroom Upper Ceiling Fan(s), Garden Tub/Shower, Walk-In Closet(s)
Interior
Interior Features Ceiling - Smooth, Tray Ceiling(s), High Ceilings, Garden Tub/Shower, Walk-In Closet(s), Ceiling Fan(s), Bonus, Eat-in Kitchen, Entrance Foyer, Frog Attached, Great, Office, Pantry, Separate Dining
Heating Electric, Forced Air
Cooling Central Air
Flooring Ceramic Tile, Luxury Vinyl Plank, Vinyl
Fireplaces Number 1
Fireplaces Type Gas Connection, Great Room, One
Window Features Window Treatments
Laundry Laundry Room
Exterior
Garage Spaces 2.0
Fence Privacy
Community Features Clubhouse, Park, Pool, RV/Boat Storage, Trash, Walk/Jog Trails
Porch Patio, Porch - Full Front, Screened
Total Parking Spaces 2
Building
Lot Description 0 - .5 Acre
Story 2
Sewer Public Sewer
Water Public
Architectural Style Traditional
Level or Stories Two
Structure Type Stone Veneer,Vinyl Siding
New Construction No
Schools
Elementary Schools Whitesville
Middle Schools Berkeley
High Schools Berkeley
Others
Financing Any,Cash,Conventional,FHA,VA Loan
Read Less Info
Want to know what your home might be worth? Contact us for a FREE valuation!

Our team is ready to help you sell your home for the highest possible price ASAP
"My job is to find and attract mastery-based agents to the office, protect the culture, and make sure everyone is happy! "






