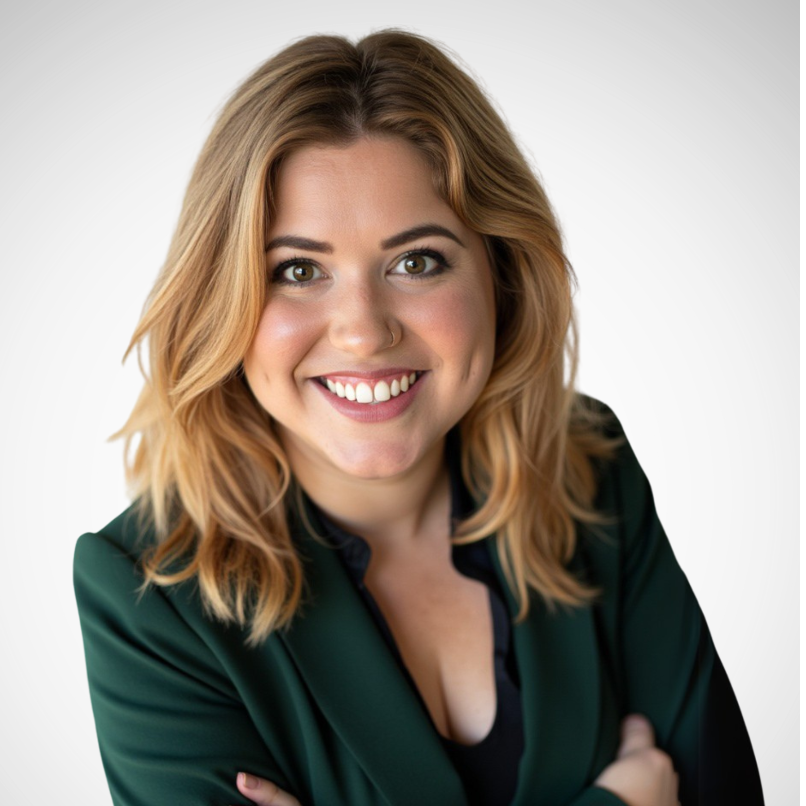$660,000
$665,000
0.8%For more information regarding the value of a property, please contact us for a free consultation.
5 Beds
4 Baths
3,173 SqFt
SOLD DATE : 03/28/2025
Key Details
Sold Price $660,000
Property Type Single Family Home
Sub Type Single Family Residence
Listing Status Sold
Purchase Type For Sale
Approx. Sqft 3000-3199
Square Footage 3,173 sqft
Price per Sqft $208
MLS Listing ID 1539902
Sold Date 03/28/25
Style Traditional
Bedrooms 5
Full Baths 4
Construction Status New Construction
HOA Y/N yes
Year Built 2024
Building Age New Construction
Annual Tax Amount $1,089
Lot Size 0.360 Acres
Property Sub-Type Single Family Residence
Property Description
Stunning 5 BR 4 Bath brick with 2 owner suites in Eastside poplar Brookfield neighborhood. This home is positioned on 1/2 acre offering 2 decks, a lower level gathering area and a screened porch with a private view of your backyard and a natural habitat area. Open your front door to gorgeous hardwood flooring through out the downstairs and upstairs common area. Turn left to a beautiful dining area or private den into your spacious kitchen with mineral gray soft close cabinets complete with stately European hardware. There are abundant windows bathing your entire home with natural light as you prepare dinner on your hooded gas range. There is a disposal, dishwasher, microwave, and pantry. This spectacular solid surface kitchen opens to casual dining and a 12 ft ceiling great room with gas log fireplace. French style doors open to your 2 decks and screened porch. The first-floor owners suite boasts designer ceilings, large walk-in closet, a double vanity and grand walk-in shower. A secondary bedroom and bath plus your laundry are also on the main floor. A gorgeous California style staircase leads to your second floor landing with excellent storage, custom shelving and providing a comfortable space for a computer or reading area. A second owner suite is located here with multiple closets, a private bath with enormous walk in shower and separate double vanities. The 4th and 5th bedrooms are nicely sized with excellent closets and there is an additional full bath. This 3,000+ home is a showcase of meticulous detail and glorius sunlight ---a HAPPY place indeed!
Location
State SC
County Spartanburg
Area 033
Rooms
Basement None
Master Description Double Sink, Full Bath, Primary on Main Lvl, Shower Only, Other/See Remarks
Interior
Interior Features 2 Story Foyer, Bookcases, Ceiling Smooth, Countertops-Solid Surface, Open Floorplan, Walk-In Closet(s), Pantry
Heating Forced Air, Natural Gas
Cooling Electric, Heat Pump
Flooring Carpet, Wood, Other
Fireplaces Type Gas Log
Fireplace Yes
Appliance Dishwasher, Disposal, Free-Standing Gas Range, Microwave, Range Hood, Gas Water Heater, Tankless Water Heater
Laundry 1st Floor, Laundry Closet, Electric Dryer Hookup, Washer Hookup
Exterior
Parking Features Attached, Concrete, Garage Door Opener, Key Pad Entry
Garage Spaces 2.0
Community Features None
Utilities Available Underground Utilities, Cable Available
Roof Type Architectural
Garage Yes
Building
Lot Description 1/2 Acre or Less, Cul-De-Sac, Few Trees, Other
Story 1
Foundation Crawl Space/Slab
Sewer Public Sewer
Water Public, Spartanburg
Architectural Style Traditional
New Construction Yes
Construction Status New Construction
Schools
Elementary Schools Jesse W Boyd
Middle Schools He Mccracken
High Schools Spartanburg
Others
HOA Fee Include None
Read Less Info
Want to know what your home might be worth? Contact us for a FREE valuation!

Our team is ready to help you sell your home for the highest possible price ASAP
Bought with SPARTANBURG ASSOCIATION OF REALTORS
"My job is to find and attract mastery-based agents to the office, protect the culture, and make sure everyone is happy! "






