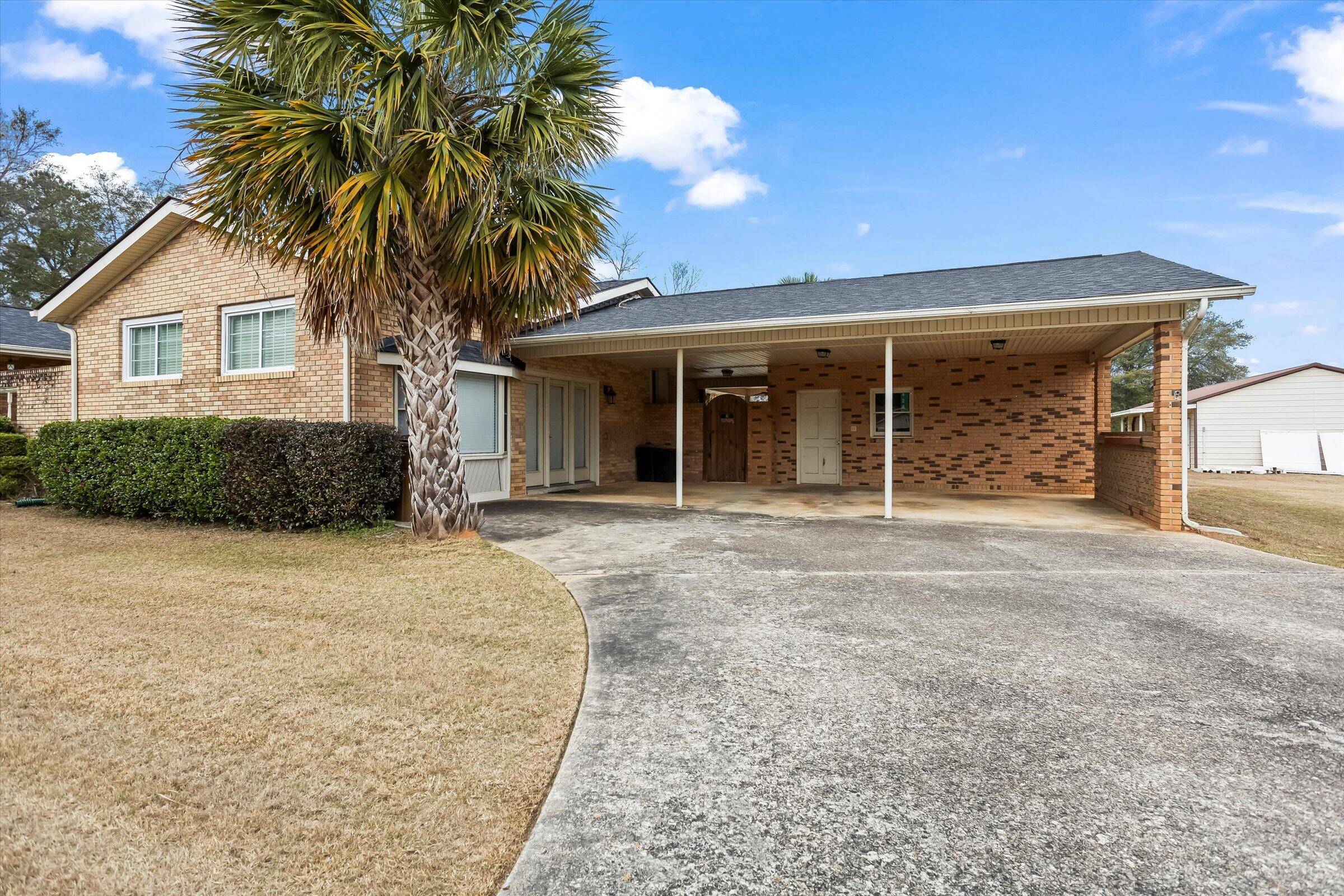$372,000
$372,000
For more information regarding the value of a property, please contact us for a free consultation.
3 Beds
3 Baths
3,006 SqFt
SOLD DATE : 04/08/2025
Key Details
Sold Price $372,000
Property Type Single Family Home
Sub Type Single Family Residence
Listing Status Sold
Purchase Type For Sale
Square Footage 3,006 sqft
Price per Sqft $123
MLS Listing ID 215840
Sold Date 04/08/25
Style Ranch
Bedrooms 3
Full Baths 2
Half Baths 1
HOA Y/N No
Year Built 1977
Lot Size 1.300 Acres
Acres 1.3
Property Sub-Type Single Family Residence
Source Aiken Association of REALTORS®
Property Description
Welcome to 428 Highland Circle. This lovely brick ranch home offers a perfect blend of comfort and functionality with no HOA and just minutes from SRS! Featuring 3 bedrooms, 2.5 bathrooms, and a spacious bonus room, this home is ideal for both family living and entertaining. You'll love the hardwood floors throughout most of the home, with a large game room boasting luxurious LVP flooring. The open living, family, and dining rooms provide ample space for gatherings, and a cozy fireplace in the living room adds warmth and charm.
The private owner's suite is a true retreat, complete with an amazing bathroom featuring a walk-in closet, double vanities, Jacuzzi tub, custom shower, and a private laundry area. For added convenience, a separate mudroom and pool bath are located on the opposite side of the house.
Enjoy outdoor living with a Timbertech deck, a 36x18 pool, 8-person, custom 650 gallon Barefoot hot tub/spa, and a 12x10 temperature-controlled greenhouse. The property includes a 23x20 garage, a large 40x24 metal workshop, a 2-3 car carport, and a parking pad.
Recent updates include a new roof (2024), new pool pump (2 years old), 28 paid-off solar panels, tankless water heater, and HVAC (both replaced in 2019).
All appliances, including the refrigerator, washer, and dryer will convey with the home.
This well-maintained property offers a perfect balance of comfort, privacy, and opportunity—don't miss the chance to make it yours!
Location
State SC
County Aiken
Direction From Sand Bar Ferry Rd, keep right onto SC-125 (Atomic Rd) South. In 8.5 Miles, turn left onto Steed Street, turn right onto Highland Circle. The house will be on the left.
Rooms
Other Rooms Workshop, Garage(s)
Basement None
Interior
Interior Features Smoke Detector(s), Walk-In Closet(s), Washer Hookup, Bedroom on 1st Floor, Ceiling Fan(s), Electric Dryer Hookup, Hot Tub, Kitchen Island, Primary Downstairs
Heating Fireplace(s), Heat Pump
Cooling Central Air, Electric
Flooring Carpet, Hardwood
Fireplaces Number 1
Fireplaces Type Living Room
Fireplace Yes
Appliance Microwave, Range, Self Cleaning Oven, Cooktop, Dishwasher, Disposal
Exterior
Exterior Feature Fenced
Parking Features Workshop in Garage, Attached, Carport, Detached, Driveway, Paved
Garage Spaces 2.0
Carport Spaces 3
Pool Liner, In Ground
Roof Type Shingle
Porch Deck
Garage Yes
Building
Lot Description Landscaped
Foundation Raised
Sewer Septic Tank
Water Public
Architectural Style Ranch
Structure Type Fenced
New Construction No
Others
Tax ID 0960501013
Acceptable Financing Contract
Horse Property None
Listing Terms Contract
Special Listing Condition Standard
Read Less Info
Want to know what your home might be worth? Contact us for a FREE valuation!

Our team is ready to help you sell your home for the highest possible price ASAP

"My job is to find and attract mastery-based agents to the office, protect the culture, and make sure everyone is happy! "






