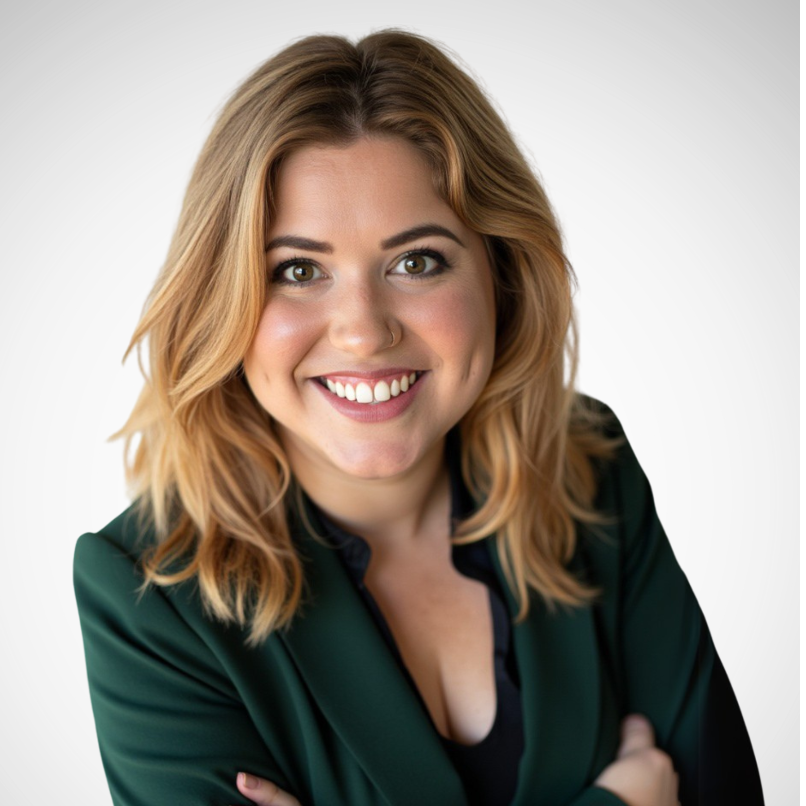Bought with Carolina One Real Estate
$345,000
$339,900
1.5%For more information regarding the value of a property, please contact us for a free consultation.
4 Beds
2 Baths
1,886 SqFt
SOLD DATE : 04/15/2025
Key Details
Sold Price $345,000
Property Type Single Family Home
Sub Type Single Family Detached
Listing Status Sold
Purchase Type For Sale
Square Footage 1,886 sqft
Price per Sqft $182
Subdivision Teal On The Ashley
MLS Listing ID 25002340
Sold Date 04/15/25
Bedrooms 4
Full Baths 2
Year Built 1972
Lot Size 0.310 Acres
Acres 0.31
Property Sub-Type Single Family Detached
Property Description
Welcome to this rare find: FULLY Renovated 4 Bed, 2 Full bath brick ranch home with a pool + hot tub. *This home has been completely rebuilt from the studs and is practically New on the inside!* With 1,886 square feet of thoughtfully upgraded living space, this home offers modern comforts while maintaining its classic charm (No HOA). Step inside to discover a completely modernized interior featuring LVP flooring throughout, New Kitchen cabinets, granite countertops, + Stainless Steel Appliances, New light fixtures, and Newly Upgraded bathrooms! *Furniture can be purchased as well - ask agent for details.* New Roof 2023, New duct work, New fully encapsulated crawlspace (including dehumidifier + sump pump), and a New driveway! (Talk about quality!) The living areas are bright and inviting, perfect for both relaxing and entertaining. The spacious kitchen boasts new cabinetry, stainless steel appliances, including wall-oven, and stylish stone countertops, making your culinary adventures a joy. The master suite is a true retreat with a private ensuite bath, featuring *heated ceramic tile floors* and a multi-head spa shower with ceramic tile - ideal for a luxurious a soothing experience at the end of your day. The three additional bedrooms are generously sized and share an updated full bathroom with a tub + shower which also enjoys a tasteful ceramic tile surround. Outside, you'll find a fully fenced backyard, providing and privacy while enjoying the above-ground pool or your hot tub - ideal for year-round relaxation and fun. The attached 2-car garage with *epoxy flooring* offers convenient parking and ample storage. This home even features solar panels! Located in a tranquil neighborhood with easy access to local amenities, including sought-after *DD2 Schools* local YMCA, Downtown Summerville, Bosch, Boeing, Air Force Base, and only 27 miles to Historic downtown Charleston, or 32 miles from dipping your toes in the sand at Folly Beach. This home offers what you've been looking for: the perfect blend of modern updates, outdoor amenities and classic charm. Schedule your showing today for your chance to make it yours!
Location
State SC
County Dorchester
Area 63 - Summerville/Ridgeville
Rooms
Primary Bedroom Level Lower
Master Bedroom Lower Ceiling Fan(s)
Interior
Interior Features Ceiling - Smooth
Heating Heat Pump
Cooling Central Air
Flooring Ceramic Tile, Luxury Vinyl
Window Features Window Treatments - Some
Exterior
Exterior Feature Rain Gutters
Parking Features 2 Car Garage, Attached
Garage Spaces 2.0
Fence Fence - Wooden Enclosed
Pool Above Ground
Community Features Trash
Utilities Available Dominion Energy, Dorchester Cnty Water Auth
Roof Type Asphalt
Porch Porch - Full Front
Total Parking Spaces 2
Private Pool true
Building
Lot Description 0 - .5 Acre, Level
Story 1
Sewer Public Sewer
Water Public
Architectural Style Ranch
Level or Stories One
Structure Type Brick
New Construction No
Schools
Elementary Schools Beech Hill
Middle Schools Gregg
High Schools Ashley Ridge
Others
Acceptable Financing Any
Listing Terms Any
Financing Any
Read Less Info
Want to know what your home might be worth? Contact us for a FREE valuation!

Our team is ready to help you sell your home for the highest possible price ASAP

"My job is to find and attract mastery-based agents to the office, protect the culture, and make sure everyone is happy! "






